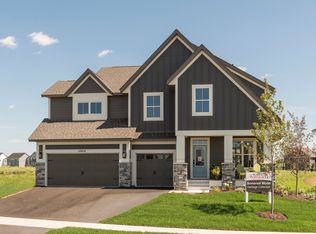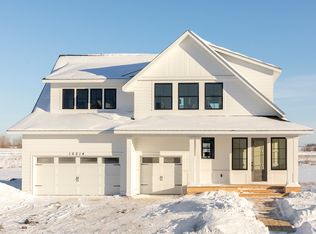Closed
$740,000
16213 Dryden Rd, Lakeville, MN 55044
5beds
3,425sqft
Single Family Residence
Built in 2018
9,191.16 Square Feet Lot
$756,200 Zestimate®
$216/sqft
$3,685 Estimated rent
Home value
$756,200
$696,000 - $817,000
$3,685/mo
Zestimate® history
Loading...
Owner options
Explore your selling options
What's special
Welcome to this stunning home, featuring gorgeous wood floors and abundant natural light streaming throughout. The entry hallway leads to a spacious living room with tall ceilings and a gas fireplace, seamlessly connected to the kitchen. The kitchen boasts quartz countertops, tall white cabinetry, a tile backsplash, stainless steel appliances, and a large island with bar seating. A separate dining area offers views of the back lawn and access to the deck, perfect for entertaining or dining outside. Upstairs, the large primary suite is illuminated by a modern chandelier and large windows, featuring a walk-in closet and an en suite bath with a dual vanity and a glass door walk-in shower stall. Two additional bedrooms on this level are connected by a Jack and Jill bath, and there is another bedroom with its own full bath. A spacious bonus room completes this level. The fully finished basement offers a family room with a gas fireplace, ample natural light, a fifth bedroom, a bathroom, and custom bar seating. Additionally, find a separate area ideal for a gym or home office, and plenty of storage space. Outside, enjoy the spacious deck and patio overlooking the large, lush backyard. On the side patio, you’ll find a luxurious in-ground hot tub, perfect for relaxing and enjoying the serene outdoor space in any season. This high-end home combines elegance and comfort, providing an exceptional living experience.
Zillow last checked: 8 hours ago
Listing updated: December 15, 2025 at 12:19pm
Listed by:
Emily Olson 507-382-8398,
Redfin Corporation,
Kelly Yoon 952-999-6160
Bought with:
Sean O Sander
Redfin Corporation
Source: NorthstarMLS as distributed by MLS GRID,MLS#: 6597396
Facts & features
Interior
Bedrooms & bathrooms
- Bedrooms: 5
- Bathrooms: 5
- Full bathrooms: 3
- 3/4 bathrooms: 1
- 1/2 bathrooms: 1
Bedroom
- Level: Upper
- Area: 234 Square Feet
- Dimensions: 18x13
Bedroom 2
- Level: Upper
- Area: 100 Square Feet
- Dimensions: 10x10
Bedroom 3
- Level: Upper
- Area: 130 Square Feet
- Dimensions: 10x13
Bedroom 4
- Level: Upper
- Area: 110 Square Feet
- Dimensions: 10x11
Bedroom 5
- Level: Basement
- Area: 100 Square Feet
- Dimensions: 10x10
Bonus room
- Level: Upper
- Area: 440 Square Feet
- Dimensions: 20x22
Dining room
- Level: Main
- Area: 143 Square Feet
- Dimensions: 13x11
Family room
- Level: Lower
- Area: 240 Square Feet
- Dimensions: 16x15
Kitchen
- Level: Main
- Area: 182 Square Feet
- Dimensions: 13x14
Living room
- Level: Main
- Area: 221 Square Feet
- Dimensions: 13x17
Office
- Level: Main
- Area: 132 Square Feet
- Dimensions: 11x12
Heating
- Forced Air, Fireplace(s)
Cooling
- Central Air, Zoned
Appliances
- Included: Air-To-Air Exchanger, Cooktop, Dishwasher, Disposal, Double Oven, Dryer, ENERGY STAR Qualified Appliances, Exhaust Fan, Humidifier, Gas Water Heater, Microwave, Range, Refrigerator, Stainless Steel Appliance(s), Washer, Water Softener Owned
Features
- Basement: Daylight,8 ft+ Pour,Finished,Full,Concrete
- Number of fireplaces: 2
- Fireplace features: Circulating
Interior area
- Total structure area: 3,425
- Total interior livable area: 3,425 sqft
- Finished area above ground: 2,706
- Finished area below ground: 719
Property
Parking
- Total spaces: 3
- Parking features: Attached, Asphalt, Garage Door Opener, Heated Garage
- Attached garage spaces: 3
- Has uncovered spaces: Yes
- Details: Garage Dimensions (29x23)
Accessibility
- Accessibility features: None
Features
- Levels: Two
- Stories: 2
- Patio & porch: Deck, Front Porch, Other, Patio
- Has private pool: Yes
- Pool features: In Ground, Heated
- Fencing: None
Lot
- Size: 9,191 sqft
- Dimensions: 71 x 130
Details
- Additional structures: Storage Shed
- Foundation area: 1096
- Parcel number: 227134207020
- Zoning description: Residential-Single Family
Construction
Type & style
- Home type: SingleFamily
- Property subtype: Single Family Residence
Materials
- Roof: Age 8 Years or Less,Asphalt
Condition
- New construction: No
- Year built: 2018
Utilities & green energy
- Gas: Natural Gas
- Sewer: City Sewer/Connected
- Water: City Water/Connected
Community & neighborhood
Location
- Region: Lakeville
- Subdivision: Spirit Of Brandtjen Farm 18th Add
HOA & financial
HOA
- Has HOA: Yes
- HOA fee: $107 monthly
- Amenities included: None
- Services included: Professional Mgmt, Shared Amenities
- Association name: First Service Residential
- Association phone: 855-333-5149
Price history
| Date | Event | Price |
|---|---|---|
| 10/11/2024 | Sold | $740,000-1.3%$216/sqft |
Source: | ||
| 9/23/2024 | Pending sale | $749,900$219/sqft |
Source: | ||
| 9/5/2024 | Listed for sale | $749,900-3.2%$219/sqft |
Source: | ||
| 9/5/2024 | Listing removed | $775,000$226/sqft |
Source: | ||
| 8/15/2024 | Price change | $775,000-3.1%$226/sqft |
Source: | ||
Public tax history
| Year | Property taxes | Tax assessment |
|---|---|---|
| 2024 | $8,246 +5.3% | $727,200 +3.1% |
| 2023 | $7,832 +9.6% | $705,600 +2.8% |
| 2022 | $7,148 +6.3% | $686,600 +15% |
Find assessor info on the county website
Neighborhood: 55044
Nearby schools
GreatSchools rating
- 8/10East Lake Elementary SchoolGrades: PK-5Distance: 4.9 mi
- 7/10Scott Highlands Middle SchoolGrades: 6-8Distance: 2.2 mi
- 9/10Rosemount Senior High SchoolGrades: 9-12Distance: 2.5 mi
Get a cash offer in 3 minutes
Find out how much your home could sell for in as little as 3 minutes with a no-obligation cash offer.
Estimated market value$756,200
Get a cash offer in 3 minutes
Find out how much your home could sell for in as little as 3 minutes with a no-obligation cash offer.
Estimated market value
$756,200

