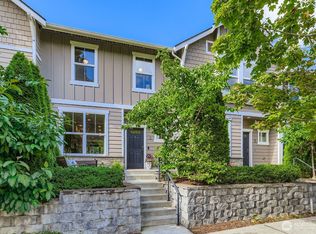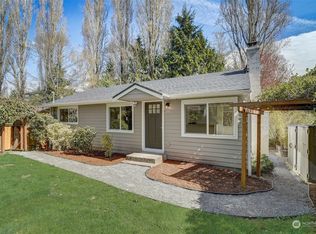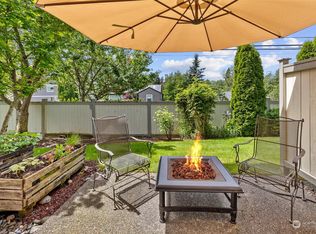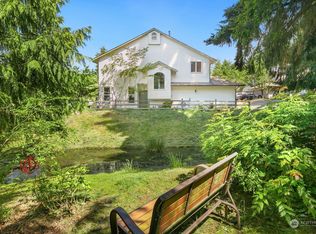Sold
Listed by:
Richard Vannoy,
Keller Williams Realty Bothell
Bought with: ZNonMember-Office-MLS
$610,000
16212 48th Avenue W #8, Edmonds, WA 98026
3beds
1,706sqft
Townhouse
Built in 2016
871.2 Square Feet Lot
$609,500 Zestimate®
$358/sqft
$3,124 Estimated rent
Home value
$609,500
$567,000 - $652,000
$3,124/mo
Zestimate® history
Loading...
Owner options
Explore your selling options
What's special
RARE END-UNIT TOWNHOME! This immaculate 3-bed, 2.5-bath Edmonds gem offers the privacy you crave with serene nature backing your property. Enter into a 2-car garage with plenty of storage space, guest parking, and central AC throughout. The open-concept second floor showcases a kitchen with island, spacious living area with built-in entertainment center, and separate dining room. Retreat to the primary suite featuring double vanities, walk-in closet, and ensuite bath. Two additional bedrooms, full bath. Minutes to Meadowdale Beach Park, premium shopping, and major highways. This end-unit privacy won't last long!
Zillow last checked: 8 hours ago
Listing updated: October 20, 2025 at 04:06am
Listed by:
Richard Vannoy,
Keller Williams Realty Bothell
Bought with:
Unrepresentd ZDefault
ZNonMember-Office-MLS
Source: NWMLS,MLS#: 2377659
Facts & features
Interior
Bedrooms & bathrooms
- Bedrooms: 3
- Bathrooms: 3
- Full bathrooms: 2
- 1/2 bathrooms: 1
Entry hall
- Level: Lower
Utility room
- Level: Garage
Heating
- Fireplace, Fireplace Insert, Forced Air, Electric, Natural Gas
Cooling
- Central Air
Appliances
- Included: Dishwasher(s), Dryer(s), Microwave(s), Refrigerator(s), Stove(s)/Range(s), Washer(s)
Features
- Bath Off Primary, Dining Room
- Flooring: Laminate, Vinyl, Carpet
- Windows: Double Pane/Storm Window
- Basement: None
- Number of fireplaces: 1
- Fireplace features: Gas, Main Level: 1, Fireplace
Interior area
- Total structure area: 1,706
- Total interior livable area: 1,706 sqft
Property
Parking
- Total spaces: 2
- Parking features: Driveway, Attached Garage, Off Street
- Attached garage spaces: 2
Features
- Levels: Multi/Split
- Entry location: Lower
- Patio & porch: Bath Off Primary, Double Pane/Storm Window, Dining Room, Fireplace
- Has view: Yes
- View description: Territorial
Lot
- Size: 871.20 sqft
- Features: Dead End Street
- Topography: Level
Details
- Parcel number: 01161400000800
- Special conditions: Standard
Construction
Type & style
- Home type: Townhouse
- Property subtype: Townhouse
Materials
- Cement Planked, Stone, Wood Products, Cement Plank
- Foundation: Poured Concrete
- Roof: Composition
Condition
- Year built: 2016
Utilities & green energy
- Sewer: Sewer Connected
- Water: Public
Community & neighborhood
Community
- Community features: CCRs
Location
- Region: Edmonds
- Subdivision: Edmonds
HOA & financial
HOA
- HOA fee: $156 monthly
- Association phone: 206-452-2001
Other
Other facts
- Listing terms: Cash Out,Conventional,FHA,VA Loan
- Cumulative days on market: 83 days
Price history
| Date | Event | Price |
|---|---|---|
| 9/19/2025 | Sold | $610,000$358/sqft |
Source: | ||
| 8/20/2025 | Pending sale | $610,000$358/sqft |
Source: | ||
| 8/6/2025 | Price change | $610,000-2.4%$358/sqft |
Source: | ||
| 7/9/2025 | Price change | $625,000-3.8%$366/sqft |
Source: | ||
| 7/1/2025 | Price change | $650,000-3.7%$381/sqft |
Source: | ||
Public tax history
| Year | Property taxes | Tax assessment |
|---|---|---|
| 2024 | $4,629 -5.1% | $552,400 -5.1% |
| 2023 | $4,879 -3.7% | $582,200 -8% |
| 2022 | $5,066 +7.2% | $632,700 +31.8% |
Find assessor info on the county website
Neighborhood: 98026
Nearby schools
GreatSchools rating
- 3/10Beverly Elementary SchoolGrades: K-6Distance: 0.4 mi
- 7/10Meadowdale Middle SchoolGrades: 7-8Distance: 1.1 mi
- 6/10Meadowdale High SchoolGrades: 9-12Distance: 0.9 mi
Schools provided by the listing agent
- Elementary: Beverly Elem
- Middle: Meadowdale Mid
- High: Meadowdale High
Source: NWMLS. This data may not be complete. We recommend contacting the local school district to confirm school assignments for this home.

Get pre-qualified for a loan
At Zillow Home Loans, we can pre-qualify you in as little as 5 minutes with no impact to your credit score.An equal housing lender. NMLS #10287.
Sell for more on Zillow
Get a free Zillow Showcase℠ listing and you could sell for .
$609,500
2% more+ $12,190
With Zillow Showcase(estimated)
$621,690


