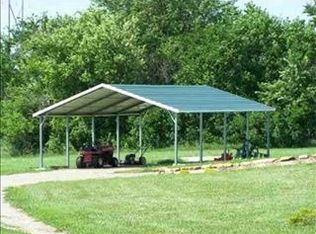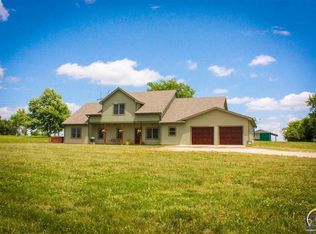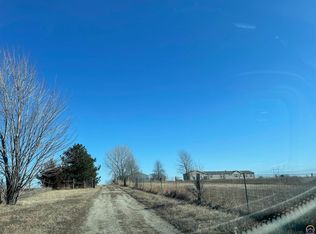Sold
Price Unknown
16212 126th Rd, Hoyt, KS 66440
3beds
2,171sqft
Single Family Residence, Residential
Built in 1974
38.2 Acres Lot
$479,300 Zestimate®
$--/sqft
$2,447 Estimated rent
Home value
$479,300
Estimated sales range
Not available
$2,447/mo
Zestimate® history
Loading...
Owner options
Explore your selling options
What's special
Newly updated 3-bedroom 3-bath ranch-style home w/a walkout basement on 38.2 acres on a corner lot. Features a updated kitchen w/a large pantry, a basement w/a full bath & potential to build a large rec room or a couple of bedrooms and a spacious deck to enjoy the relaxing views of the property. Ready for cows or horses with multiple cross fences and barns to house several different animals. Outside features beautiful ponds ready for fishing, a barn w/bathroom stubbed in for working on your projects & outbuildings w/electricity. Make it your home sweet home in the country!
Zillow last checked: 8 hours ago
Listing updated: July 02, 2025 at 01:45pm
Listed by:
Sandra Haines 785-383-0951,
KW One Legacy Partners, LLC
Bought with:
Christy Emperley, 00237411
KW One Legacy Partners, LLC
Source: Sunflower AOR,MLS#: 238508
Facts & features
Interior
Bedrooms & bathrooms
- Bedrooms: 3
- Bathrooms: 3
- Full bathrooms: 3
Primary bedroom
- Level: Main
- Area: 196.88
- Dimensions: 18.4 x 10.7
Bedroom 2
- Level: Main
- Area: 143.91
- Dimensions: 12.3 x 11.7
Bedroom 3
- Level: Main
- Area: 101.48
- Dimensions: 11.8 x 8.6
Dining room
- Level: Main
- Area: 250.25
- Dimensions: 17.5 x 14.3
Great room
- Level: Basement
- Area: 243.41
- Dimensions: 20.1 X 12.11
Kitchen
- Level: Main
- Area: 195.3
- Dimensions: 21 x9.3
Laundry
- Level: Lower
Living room
- Level: Main
- Area: 450.8
- Dimensions: 23.0 X 19.6
Heating
- Natural Gas, Propane
Cooling
- Central Air, Window Unit(s)
Appliances
- Included: Gas Range, Microwave, Refrigerator
- Laundry: In Basement
Features
- Cathedral Ceiling(s)
- Flooring: Vinyl, Laminate, Carpet
- Basement: Concrete,Crawl Space,Full,Finished,Walk-Out Access
- Number of fireplaces: 1
- Fireplace features: One, Wood Burning, Living Room
Interior area
- Total structure area: 2,171
- Total interior livable area: 2,171 sqft
- Finished area above ground: 1,352
- Finished area below ground: 819
Property
Parking
- Total spaces: 2
- Parking features: Detached, Extra Parking
- Garage spaces: 2
Features
- Patio & porch: Deck
- Fencing: Partial
Lot
- Size: 38.20 Acres
- Features: Corner Lot, Wooded
Details
- Additional structures: Outbuilding
- Parcel number: 7331
- Special conditions: Standard,Arm's Length
Construction
Type & style
- Home type: SingleFamily
- Architectural style: Ranch
- Property subtype: Single Family Residence, Residential
Materials
- Vinyl Siding
- Roof: Composition
Condition
- Year built: 1974
Utilities & green energy
- Sewer: Private Lagoon
- Water: Rural Water
Community & neighborhood
Location
- Region: Hoyt
- Subdivision: Other
Price history
| Date | Event | Price |
|---|---|---|
| 7/2/2025 | Sold | -- |
Source: | ||
| 6/19/2025 | Pending sale | $498,900$230/sqft |
Source: | ||
| 4/28/2025 | Listed for sale | $498,900$230/sqft |
Source: | ||
| 4/25/2025 | Pending sale | $498,900$230/sqft |
Source: | ||
| 3/26/2025 | Listed for sale | $498,900+42.5%$230/sqft |
Source: | ||
Public tax history
| Year | Property taxes | Tax assessment |
|---|---|---|
| 2025 | -- | $27,375 +8.9% |
| 2024 | $3,069 | $25,142 +6.1% |
| 2023 | -- | $23,697 +29% |
Find assessor info on the county website
Neighborhood: 66440
Nearby schools
GreatSchools rating
- 4/10Royal Valley Elementary SchoolGrades: PK-4Distance: 3.3 mi
- 6/10Royal Valley Middle SchoolGrades: 5-8Distance: 5.3 mi
- 5/10Royal Valley High SchoolGrades: 9-12Distance: 3.3 mi
Schools provided by the listing agent
- Elementary: Royal Valley Elementary School/USD 337
- Middle: Royal Valley Middle School/USD 337
- High: Royal Valley High School/USD 337
Source: Sunflower AOR. This data may not be complete. We recommend contacting the local school district to confirm school assignments for this home.


