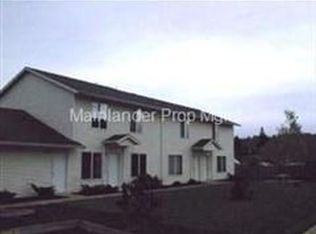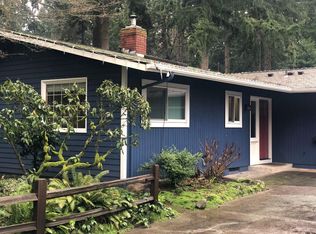Sold
$725,000
16211 Inverurie Rd, Lake Oswego, OR 97035
3beds
1,819sqft
Residential, Single Family Residence
Built in 1970
-- sqft lot
$903,200 Zestimate®
$399/sqft
$3,173 Estimated rent
Home value
$903,200
$786,000 - $1.05M
$3,173/mo
Zestimate® history
Loading...
Owner options
Explore your selling options
What's special
Bright and light move-in ready ranch with plenty of appeal inside and out. Owners lovingly renovated this beautiful three-bedroom home on a nearly 1/2-acre lot. Lots of upgrades and smart features, so ask your broker for the list. Kitchen has open layout and stainless appliances including Wolf range with built-in griddle. Family room has a gas fireplace and a bonus area with a bar. Garage and attic space recently re-created for more use. Newer HVAC system allows you to control your comfort year round. Primary bedroom has large walk-in closet off bathroom with heated floors. Backyard has entertainer's patio and an outbuilding with its own mini-split that's ideal for office, home brewing, and more! Come on by and you'll fall in love! Early exterior photos show home as navy blue. New ones show the current color which is forest green.
Zillow last checked: 8 hours ago
Listing updated: January 18, 2024 at 03:47pm
Listed by:
John Kearney 503-455-5500,
You Realty
Bought with:
Sarah Stanfill, 201246415
Realty Pro Oregon LLC.
Source: RMLS (OR),MLS#: 23052693
Facts & features
Interior
Bedrooms & bathrooms
- Bedrooms: 3
- Bathrooms: 3
- Full bathrooms: 2
- Partial bathrooms: 1
- Main level bathrooms: 3
Primary bedroom
- Features: Ceiling Fan, Hardwood Floors, Sliding Doors, Suite
- Level: Main
- Area: 238
- Dimensions: 14 x 17
Bedroom 2
- Features: Hardwood Floors
- Level: Main
- Area: 99
- Dimensions: 9 x 11
Bedroom 3
- Features: Hardwood Floors
- Level: Main
- Area: 143
- Dimensions: 11 x 13
Dining room
- Features: Hardwood Floors
- Level: Main
- Area: 144
- Dimensions: 9 x 16
Family room
- Features: Builtin Features, Fireplace, Hardwood Floors, Sliding Doors
- Level: Main
- Area: 304
- Dimensions: 16 x 19
Kitchen
- Features: Hardwood Floors
- Level: Main
- Area: 200
- Width: 20
Living room
- Features: Hardwood Floors
- Level: Main
- Area: 210
- Dimensions: 14 x 15
Heating
- Forced Air, Fireplace(s)
Cooling
- Central Air
Appliances
- Included: Built In Oven, Built-In Range, Dishwasher, Disposal, Free-Standing Refrigerator, Gas Appliances, Plumbed For Ice Maker, Stainless Steel Appliance(s), Washer/Dryer, Gas Water Heater
- Laundry: Laundry Room
Features
- Sink, Built-in Features, Ceiling Fan(s), Suite, Kitchen Island
- Flooring: Hardwood, Heated Tile, Tile
- Doors: Sliding Doors
- Windows: Double Pane Windows, Vinyl Frames
- Basement: Crawl Space
- Number of fireplaces: 1
- Fireplace features: Gas
Interior area
- Total structure area: 1,819
- Total interior livable area: 1,819 sqft
Property
Parking
- Total spaces: 2
- Parking features: Driveway, Off Street, Garage Door Opener, Attached
- Attached garage spaces: 2
- Has uncovered spaces: Yes
Features
- Stories: 1
- Patio & porch: Patio
- Exterior features: Yard
- Has spa: Yes
- Spa features: Free Standing Hot Tub
- Fencing: Fenced
Lot
- Features: Level, Trees, Sprinkler, SqFt 20000 to Acres1
Details
- Additional structures: Outbuilding, ToolShed
- Parcel number: 00229489
Construction
Type & style
- Home type: SingleFamily
- Architectural style: Ranch
- Property subtype: Residential, Single Family Residence
Materials
- Wood Siding
- Foundation: Concrete Perimeter
- Roof: Composition
Condition
- Resale
- New construction: No
- Year built: 1970
Utilities & green energy
- Gas: Gas
- Sewer: Septic Tank
- Water: Public
Community & neighborhood
Location
- Region: Lake Oswego
- Subdivision: Lake Forest
Other
Other facts
- Listing terms: Cash,Conventional
- Road surface type: Paved
Price history
| Date | Event | Price |
|---|---|---|
| 1/18/2024 | Sold | $725,000+3.6%$399/sqft |
Source: | ||
| 12/17/2023 | Pending sale | $699,900$385/sqft |
Source: | ||
| 12/14/2023 | Listed for sale | $699,900+260.5%$385/sqft |
Source: | ||
| 3/6/2012 | Sold | $194,139$107/sqft |
Source: | ||
Public tax history
Tax history is unavailable.
Neighborhood: Lake Forest
Nearby schools
GreatSchools rating
- 9/10River Grove Elementary SchoolGrades: K-5Distance: 1.4 mi
- 6/10Lakeridge Middle SchoolGrades: 6-8Distance: 0.9 mi
- 9/10Lakeridge High SchoolGrades: 9-12Distance: 2.1 mi
Schools provided by the listing agent
- Elementary: River Grove
- Middle: Lakeridge
- High: Lakeridge
Source: RMLS (OR). This data may not be complete. We recommend contacting the local school district to confirm school assignments for this home.
Get a cash offer in 3 minutes
Find out how much your home could sell for in as little as 3 minutes with a no-obligation cash offer.
Estimated market value$903,200
Get a cash offer in 3 minutes
Find out how much your home could sell for in as little as 3 minutes with a no-obligation cash offer.
Estimated market value
$903,200

