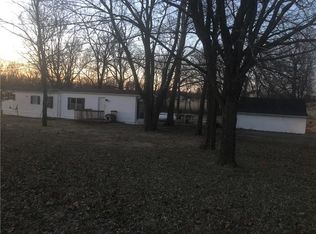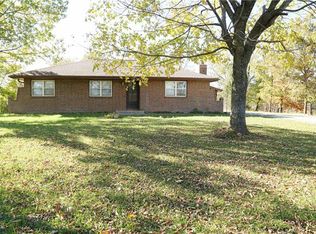Sold
Price Unknown
16210 S Scott Rd, Pleasant Hill, MO 64080
3beds
1,446sqft
Single Family Residence
Built in 1973
3.04 Acres Lot
$393,900 Zestimate®
$--/sqft
$1,774 Estimated rent
Home value
$393,900
$339,000 - $461,000
$1,774/mo
Zestimate® history
Loading...
Owner options
Explore your selling options
What's special
MOTIVATED SELLERS!!
16210 S Scott Road, Pleasant Hill – Back on the Market!
No fault of the sellers
A rare find — charming 3-bedroom, 2-bath brick ranch nestled on 3.04 peaceful acres at the end of a quiet dead-end road. Enjoy the perfect blend of country living with the convenience of being just minutes from Pleasant Hill, Lone Jack, and Harrisonville.
Step inside to find beautiful custom hardwood floors, redesigned kitchen cabinets, and thoughtful updates throughout. The main bath features a clawfoot tub/shower combo for a touch of vintage charm, while the master suite boasts its own private bath with a walk-in shower.
This home offers good bones, a storm shelter/cellar in the basement, and gorgeous country views from your own backyard. Whether you’re relaxing on the porch or taking in the wide-open scenery, this property is all about comfort and space.
Highlights:
• 3 spacious bedrooms, 2 updated bathrooms
• 3.04 acres of serene land
• Quiet dead-end road
• Custom hardwood floors & kitchen cabinetry
• Storm shelter/cellar in basement
• Minutes from town, yet private and peaceful
Don’t miss this opportunity to own your own slice of country paradise — schedule your showing today!
Zillow last checked: 8 hours ago
Listing updated: September 16, 2025 at 07:27am
Listing Provided by:
Brian Bradley 816-255-6266,
ReeceNichols - Eastland
Bought with:
Heather Bauer, SP00236197
BHG Kansas City Homes
Source: Heartland MLS as distributed by MLS GRID,MLS#: 2549027
Facts & features
Interior
Bedrooms & bathrooms
- Bedrooms: 3
- Bathrooms: 2
- Full bathrooms: 2
Primary bedroom
- Features: Vinyl
- Level: First
- Dimensions: 11 x 11
Bedroom 2
- Features: Vinyl
- Level: First
- Dimensions: 8 x 11
Bedroom 3
- Features: Vinyl
- Level: First
- Dimensions: 11 x 11
Primary bathroom
- Features: Shower Only, Vinyl
- Level: First
- Dimensions: 5 x 10
Bathroom 2
- Level: First
- Dimensions: 6 x 7
Kitchen
- Features: Vinyl
- Level: First
- Dimensions: 15 x 12
Laundry
- Features: Vinyl
- Level: First
- Dimensions: 6 x 9
Living room
- Features: Vinyl
- Level: First
- Dimensions: 13 x 16
Heating
- Propane Rented
Cooling
- Electric
Appliances
- Included: Cooktop, Dishwasher, Disposal, Exhaust Fan, Microwave, Refrigerator
- Laundry: Off The Kitchen
Features
- Custom Cabinets
- Flooring: Ceramic Tile, Vinyl
- Windows: Thermal Windows
- Basement: Concrete,Garage Entrance,Walk-Out Access
- Number of fireplaces: 1
- Fireplace features: Gas, Gas Starter, Living Room, Masonry
Interior area
- Total structure area: 1,446
- Total interior livable area: 1,446 sqft
- Finished area above ground: 1,446
- Finished area below ground: 0
Property
Parking
- Total spaces: 2
- Parking features: Attached, Basement
- Attached garage spaces: 2
Lot
- Size: 3.04 Acres
Details
- Additional structures: Barn(s), Other
- Parcel number: 2053200
Construction
Type & style
- Home type: SingleFamily
- Architectural style: Traditional
- Property subtype: Single Family Residence
Materials
- Brick
- Roof: Composition
Condition
- Year built: 1973
Utilities & green energy
- Sewer: Septic Tank
- Water: Public
Community & neighborhood
Location
- Region: Pleasant Hill
- Subdivision: Pleasant Hill
HOA & financial
HOA
- Has HOA: No
Other
Other facts
- Listing terms: Cash,Conventional,FHA,USDA Loan,VA Loan
- Ownership: Private
Price history
| Date | Event | Price |
|---|---|---|
| 9/15/2025 | Sold | -- |
Source: | ||
| 8/14/2025 | Pending sale | $399,000$276/sqft |
Source: | ||
| 7/30/2025 | Listed for sale | $399,000-2.7%$276/sqft |
Source: | ||
| 6/15/2025 | Contingent | $410,000$284/sqft |
Source: | ||
| 6/11/2025 | Price change | $410,000-2.4%$284/sqft |
Source: | ||
Public tax history
| Year | Property taxes | Tax assessment |
|---|---|---|
| 2024 | $66 +0.4% | $1,090 |
| 2023 | $66 -1.3% | $1,090 |
| 2022 | $67 +18.6% | $1,090 +14.7% |
Find assessor info on the county website
Neighborhood: 64080
Nearby schools
GreatSchools rating
- 6/10Pleasant Hill Intermediate SchoolGrades: 5-6Distance: 2.4 mi
- 6/10Pleasant Hill Middle SchoolGrades: 7-8Distance: 3.3 mi
- 7/10Pleasant Hill High SchoolGrades: 9-12Distance: 3.2 mi
Get a cash offer in 3 minutes
Find out how much your home could sell for in as little as 3 minutes with a no-obligation cash offer.
Estimated market value
$393,900

