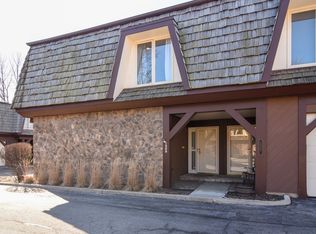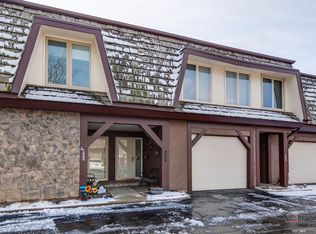Closed
$485,000
1621 Winnetka Rd, Glenview, IL 60025
3beds
1,776sqft
Townhouse, Single Family Residence
Built in 1982
-- sqft lot
$512,400 Zestimate®
$273/sqft
$3,307 Estimated rent
Home value
$512,400
$456,000 - $574,000
$3,307/mo
Zestimate® history
Loading...
Owner options
Explore your selling options
What's special
Completely turn-key townhome is ready for you to move right in. Impressive attention to detail with updates throughout this 3 bedroom, 2.5 bathroom, two-story townhome w/ finished basement. Situated in the highly desirable Big Oak community in Glenview, the peaceful neighborhood is meticulously maintained and landscaped with a clubhouse. Home has hardwood floors throughout the main level and engineered wood floors on the 2nd floor and basement. Kitchen was remodeled in 2018 with all new GE appliances, new cabinets, quartz countertops, stainless steel undermount sink with disposal, porcelain tile floors and backsplash, and new lighting. Dining room is conveniently located next to the kitchen. Living room has a wood burning fireplace and receives lots of light through the large windows with sliding glass door to back patio. Upstairs you will find 3 bedrooms and 2 bathrooms. The spacious primary suite features sliding door access to private balcony, two side-by-side walk-in closets and a remodeled bathroom (2018) with spa shower heads. Two additional bedrooms and a 2nd full bathroom (remodeled in 2021) with soaking tub and spa shower head on the 2nd floor. Laundry room on 2nd floor was remodeled in 2021 and includes a new Whirlpool washer and dryer, sink, cabinets, and Duralux performance flooring. Even more living space and plenty of storage in the finished basement. New Trane HVAC in 2023. 2 car attached garage, 2nd floor balcony, and a brick paver patio area for relaxing and entertaining outside. Prime location near restaurants, parks, shopping, schools. Come take a look, this townhome has it all.
Zillow last checked: 8 hours ago
Listing updated: October 24, 2024 at 09:24am
Listing courtesy of:
Aaron Walsh 773-962-1420,
@properties Christie's International Real Estate
Bought with:
Peter Bellert
@properties Christie's International Real Estate
Source: MRED as distributed by MLS GRID,MLS#: 12152843
Facts & features
Interior
Bedrooms & bathrooms
- Bedrooms: 3
- Bathrooms: 3
- Full bathrooms: 2
- 1/2 bathrooms: 1
Primary bedroom
- Features: Flooring (Wood Laminate), Window Treatments (Shutters), Bathroom (Full)
- Level: Second
- Area: 323 Square Feet
- Dimensions: 17X19
Bedroom 2
- Features: Flooring (Wood Laminate)
- Level: Second
- Area: 240 Square Feet
- Dimensions: 15X16
Bedroom 3
- Features: Flooring (Wood Laminate)
- Level: Second
- Area: 176 Square Feet
- Dimensions: 11X16
Dining room
- Features: Flooring (Hardwood), Window Treatments (Shutters)
- Level: Main
- Area: 140 Square Feet
- Dimensions: 14X10
Family room
- Features: Flooring (Wood Laminate)
- Level: Basement
- Area: 120 Square Feet
- Dimensions: 10X12
Kitchen
- Features: Kitchen (Updated Kitchen), Flooring (Porcelain Tile)
- Level: Main
- Area: 100 Square Feet
- Dimensions: 10X10
Laundry
- Features: Flooring (Vinyl)
- Level: Second
- Area: 72 Square Feet
- Dimensions: 8X9
Living room
- Features: Flooring (Hardwood), Window Treatments (Shutters)
- Level: Main
- Area: 336 Square Feet
- Dimensions: 16X21
Recreation room
- Features: Flooring (Wood Laminate)
- Level: Basement
- Area: 336 Square Feet
- Dimensions: 16X21
Heating
- Natural Gas
Cooling
- Central Air
Appliances
- Included: Range, Microwave, Dishwasher, Refrigerator, Freezer, Washer, Dryer, Disposal, Stainless Steel Appliance(s), Water Softener
- Laundry: Upper Level, Gas Dryer Hookup, In Unit, Sink
Features
- Walk-In Closet(s)
- Flooring: Hardwood, Laminate
- Windows: Skylight(s)
- Basement: Finished,Egress Window,Rec/Family Area,Full
- Number of fireplaces: 1
- Fireplace features: Wood Burning, Living Room
Interior area
- Total structure area: 2,226
- Total interior livable area: 1,776 sqft
- Finished area below ground: 450
Property
Parking
- Total spaces: 2
- Parking features: On Site, Attached, Garage
- Attached garage spaces: 2
Accessibility
- Accessibility features: No Disability Access
Details
- Parcel number: 04262000900000
- Special conditions: None
Construction
Type & style
- Home type: Townhouse
- Property subtype: Townhouse, Single Family Residence
Materials
- Cedar
Condition
- New construction: No
- Year built: 1982
Utilities & green energy
- Sewer: Public Sewer
- Water: Lake Michigan, Public
Community & neighborhood
Location
- Region: Glenview
HOA & financial
HOA
- Has HOA: Yes
- HOA fee: $421 monthly
- Services included: Water, Insurance, Clubhouse, Exterior Maintenance, Lawn Care, Scavenger, Snow Removal
Other
Other facts
- Listing terms: Conventional
- Ownership: Condo
Price history
| Date | Event | Price |
|---|---|---|
| 10/24/2024 | Sold | $485,000-2%$273/sqft |
Source: | ||
| 10/17/2024 | Pending sale | $495,000$279/sqft |
Source: | ||
| 9/16/2024 | Contingent | $495,000$279/sqft |
Source: | ||
| 9/3/2024 | Listed for sale | $495,000-2.9%$279/sqft |
Source: | ||
| 9/3/2024 | Listing removed | $510,000$287/sqft |
Source: | ||
Public tax history
| Year | Property taxes | Tax assessment |
|---|---|---|
| 2023 | -- | $2 |
| 2022 | -- | $2 |
| 2021 | -- | $2 |
Find assessor info on the county website
Neighborhood: 60025
Nearby schools
GreatSchools rating
- 6/10Pleasant Ridge Elementary SchoolGrades: 3-5Distance: 0.5 mi
- 7/10Attea Middle SchoolGrades: 6-8Distance: 1.2 mi
- 9/10Glenbrook South High SchoolGrades: 9-12Distance: 2.8 mi
Schools provided by the listing agent
- Elementary: Lyon Elementary School
- Middle: Attea Middle School
- High: Glenbrook South High School
- District: 34
Source: MRED as distributed by MLS GRID. This data may not be complete. We recommend contacting the local school district to confirm school assignments for this home.

Get pre-qualified for a loan
At Zillow Home Loans, we can pre-qualify you in as little as 5 minutes with no impact to your credit score.An equal housing lender. NMLS #10287.
Sell for more on Zillow
Get a free Zillow Showcase℠ listing and you could sell for .
$512,400
2% more+ $10,248
With Zillow Showcase(estimated)
$522,648
