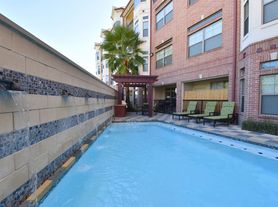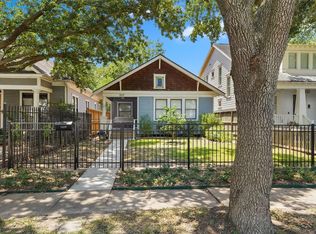Live beautifully in this sunlit 3-story contemporary inside a gated Midtown/Museum District community. 3 beds/3.5 baths and an open second-floor living level with soaring ceilings, warm wood floors, and a quartz-island kitchen with custom soft-close cabinetry, glass backsplash, upgraded Bosch appliances, and a 5-burner gas range, perfect for weeknight cooking and weekend entertaining. Retreat upstairs to a serene primary suite with soaking tub, separate shower, and dual walk-through closets. First-floor guest suite with private bath is ideal for visitors, a roommate, or WFH. Savor morning coffee on the balcony with sparkling Downtown views. Practical perks: 2-car garage, outdoor storage, washer/dryer, 4-door refrigerator with separate freezer, mini beverage fridge, and a mounted 80" Sony Smart TV with console. Minutes to the Rice/Museum District, Hermann Park, METRORail, Downtown, and the Texas Medical Center; quick access to I-69, 288, and I-45, commute-easy and weekend-ready.
Copyright notice - Data provided by HAR.com 2022 - All information provided should be independently verified.
Condo for rent
$3,100/mo
1621 Wheeler Ave #D, Houston, TX 77004
3beds
2,274sqft
Price may not include required fees and charges.
Condo
Available now
No pets
Electric
-- Laundry
2 Attached garage spaces parking
Natural gas
What's special
Warm wood floorsUpgraded bosch appliancesDual walk-through closetsSoaking tubFirst-floor guest suiteSoaring ceilingsQuartz-island kitchen
- 35 days |
- -- |
- -- |
Travel times
Looking to buy when your lease ends?
Consider a first-time homebuyer savings account designed to grow your down payment with up to a 6% match & 3.83% APY.
Facts & features
Interior
Bedrooms & bathrooms
- Bedrooms: 3
- Bathrooms: 4
- Full bathrooms: 3
- 1/2 bathrooms: 1
Rooms
- Room types: Breakfast Nook, Family Room
Heating
- Natural Gas
Cooling
- Electric
Features
- 1 Bedroom Down - Not Primary BR, Primary Bed - 3rd Floor, Walk-In Closet(s)
Interior area
- Total interior livable area: 2,274 sqft
Property
Parking
- Total spaces: 2
- Parking features: Attached, Covered
- Has attached garage: Yes
- Details: Contact manager
Features
- Stories: 3
- Exterior features: 1 Bedroom Down - Not Primary BR, 1 Living Area, Attached, Heating: Gas, Kitchen/Dining Combo, Living Area - 2nd Floor, Pets - No, Primary Bed - 3rd Floor, Utility Room, Walk-In Closet(s)
Details
- Parcel number: 1380490010012
Construction
Type & style
- Home type: Condo
- Property subtype: Condo
Condition
- Year built: 2019
Building
Management
- Pets allowed: No
Community & HOA
Location
- Region: Houston
Financial & listing details
- Lease term: 12 Months
Price history
| Date | Event | Price |
|---|---|---|
| 9/30/2025 | Price change | $2,900-6.5%$1/sqft |
Source: | ||
| 9/4/2025 | Listed for rent | $3,100+3.7%$1/sqft |
Source: | ||
| 7/26/2025 | Pending sale | $458,678$202/sqft |
Source: | ||
| 7/15/2025 | Price change | $458,678-3.4%$202/sqft |
Source: | ||
| 7/1/2025 | Price change | $474,658-2.9%$209/sqft |
Source: | ||

