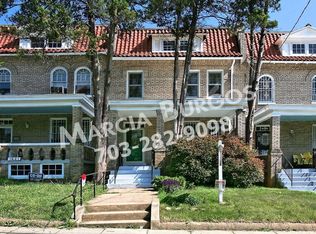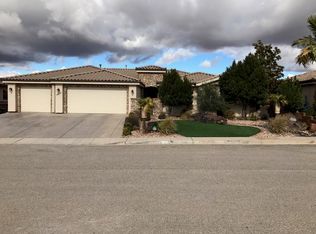Sold for $1,825,000 on 04/07/23
$1,825,000
1621 Webster St NW, Washington, DC 20011
5beds
3,126sqft
Townhouse
Built in 1921
3,054 Square Feet Lot
$1,800,800 Zestimate®
$584/sqft
$4,919 Estimated rent
Home value
$1,800,800
$1.69M - $1.91M
$4,919/mo
Zestimate® history
Loading...
Owner options
Explore your selling options
What's special
Welcome to what is arguably the most astonishing and meticulously curated home in Washington. As you enter 1621 Webster Street NW, you are immediately greeted with an un-compromised open design flooded with natural lighting. The soaring ceilings make way for a bright and airy effect, allowing the home to be the perfect place for large gatherings. The chef's kitchen was designed with you in mind. The kitchen offers an unlimited amount of cabinetry, high caliber appliances, and an elongated island that can seat seven people comfortably. The main level also offers a covered patio with scenic views of a lush and expansive lawn. As you ascend to the upper level, you will find two spacious bedrooms with doors that lead to an expansive and inviting deck large enough for a separate social event. The upper level also offers an incredibly palatial owner's suite comprised of high ceilings, a lounge area, and a bathroom suite made for royalty. As you walk down the contemporary staircase, you will find that the lower level offers a well-equipped kitchenette adjacent to an open dining and living space, a discreetly located laundry facility, and two spacious bedrooms that has access to the private outdoor area. This 5 bedroom and 3.5 bath home has an exclusive two car parking garage that can also be utilized for storage. 1621 Webster is situated on a coveted block in the prestigious subdivision of Crestwood. This home proves that you can have everything on your checklist.
Zillow last checked: 8 hours ago
Listing updated: April 07, 2023 at 12:02pm
Listed by:
Ash White 202-779-3118,
TTR Sotheby's International Realty
Bought with:
Sam Solovey, RS-0036774
Compass
Source: Bright MLS,MLS#: DCDC2079000
Facts & features
Interior
Bedrooms & bathrooms
- Bedrooms: 5
- Bathrooms: 4
- Full bathrooms: 3
- 1/2 bathrooms: 1
- Main level bathrooms: 1
Basement
- Area: 968
Heating
- Hot Water, Natural Gas
Cooling
- Central Air, Electric
Appliances
- Included: Water Heater
Features
- Basement: Finished
- Number of fireplaces: 1
Interior area
- Total structure area: 3,366
- Total interior livable area: 3,126 sqft
- Finished area above ground: 2,398
- Finished area below ground: 728
Property
Parking
- Total spaces: 2
- Parking features: Covered, Garage Faces Rear, Storage, Detached
- Garage spaces: 2
Accessibility
- Accessibility features: None
Features
- Levels: Three and One Half
- Stories: 3
- Pool features: None
Lot
- Size: 3,054 sqft
- Features: Unknown Soil Type
Details
- Additional structures: Above Grade, Below Grade
- Parcel number: 2650//0007
- Zoning: RF-1
- Special conditions: Standard
Construction
Type & style
- Home type: Townhouse
- Architectural style: Traditional
- Property subtype: Townhouse
Materials
- Brick
- Foundation: Brick/Mortar
Condition
- New construction: No
- Year built: 1921
Utilities & green energy
- Sewer: Public Sewer
- Water: Public
Community & neighborhood
Location
- Region: Washington
- Subdivision: Crestwood
Other
Other facts
- Listing agreement: Exclusive Agency
- Ownership: Fee Simple
Price history
| Date | Event | Price |
|---|---|---|
| 4/7/2023 | Sold | $1,825,000$584/sqft |
Source: | ||
| 3/3/2023 | Contingent | $1,825,000$584/sqft |
Source: | ||
| 1/3/2023 | Listed for sale | $1,825,000$584/sqft |
Source: | ||
| 1/3/2023 | Listing removed | $1,825,000$584/sqft |
Source: | ||
| 12/10/2022 | Listed for sale | $1,825,000+84.7%$584/sqft |
Source: | ||
Public tax history
| Year | Property taxes | Tax assessment |
|---|---|---|
| 2025 | $15,196 +1.6% | $1,787,760 +1.6% |
| 2024 | $14,961 +98.1% | $1,760,130 +98.1% |
| 2023 | $7,553 +142.4% | $888,600 +9.4% |
Find assessor info on the county website
Neighborhood: Crestwood
Nearby schools
GreatSchools rating
- 8/10Powell Elementary SchoolGrades: PK-5Distance: 0.4 mi
- 6/10MacFarland Middle SchoolGrades: 6-8Distance: 0.5 mi
- 4/10Roosevelt High School @ MacFarlandGrades: 9-12Distance: 0.5 mi
Schools provided by the listing agent
- District: District Of Columbia Public Schools
Source: Bright MLS. This data may not be complete. We recommend contacting the local school district to confirm school assignments for this home.

Get pre-qualified for a loan
At Zillow Home Loans, we can pre-qualify you in as little as 5 minutes with no impact to your credit score.An equal housing lender. NMLS #10287.
Sell for more on Zillow
Get a free Zillow Showcase℠ listing and you could sell for .
$1,800,800
2% more+ $36,016
With Zillow Showcase(estimated)
$1,836,816
