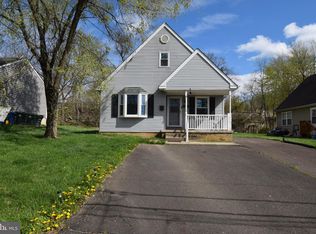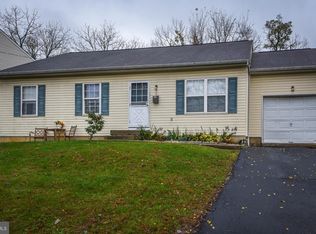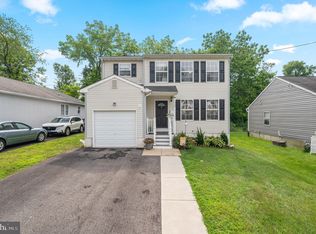Sold for $386,000 on 04/30/25
$386,000
1621 Washington Ave, Willow Grove, PA 19090
5beds
1,284sqft
Single Family Residence
Built in 1999
0.25 Acres Lot
$393,600 Zestimate®
$301/sqft
$2,873 Estimated rent
Home value
$393,600
$366,000 - $425,000
$2,873/mo
Zestimate® history
Loading...
Owner options
Explore your selling options
What's special
Welcome to this beautifully maintained Cape Cod, offering timeless charm and lasting appeal. This home features vinyl siding, shingled roofing, and steel front and side doors. Ceiling fans are found throughout, adding to the overall comfort of the home. The carpet has been replaced with more modern flooring, including hardwood, LVP, and laminate, giving the home a fresh, updated feel. The kitchen has been well-maintained and features stone countertops, stainless steel appliances, ceramic tile flooring, and oak cabinetry. The bathrooms have been meticulously kept and feature stylish ceramic tile. The full basement offers great potential, with half of it finished for additional living space, while the other section houses the gas heater, gas hot water tank, 100-amp electrical service, and laundry area. Situated on a beautiful quarter-acre level lot, the home features a welcoming front porch with an iron banister. Conveniently located near public transportation, shopping, and Willow Grove Park Mall, this home offers great value and is ready to move in!
Zillow last checked: 8 hours ago
Listing updated: May 06, 2025 at 06:40am
Listed by:
Jaylen Gibbs 267-858-0344,
Keller Williams Real Estate-Montgomeryville
Bought with:
Jennifer Branch
Hartsville Realty
Source: Bright MLS,MLS#: PAMC2131928
Facts & features
Interior
Bedrooms & bathrooms
- Bedrooms: 5
- Bathrooms: 2
- Full bathrooms: 2
- Main level bathrooms: 1
- Main level bedrooms: 3
Primary bedroom
- Features: Walk-In Closet(s), Bathroom - Tub Shower
- Level: Main
Bedroom 2
- Level: Main
Bedroom 3
- Level: Main
Bedroom 4
- Level: Upper
Bedroom 5
- Level: Upper
Bathroom 1
- Level: Main
Kitchen
- Level: Main
Living room
- Level: Main
Heating
- Forced Air, Natural Gas
Cooling
- Central Air, Electric
Appliances
- Included: Disposal, Refrigerator, Cooktop, Gas Water Heater
- Laundry: In Basement
Features
- Ceiling Fan(s), Combination Kitchen/Dining, Bathroom - Tub Shower, Additional Stairway, Family Room Off Kitchen
- Flooring: Ceramic Tile, Hardwood, Luxury Vinyl, Laminate
- Doors: Storm Door(s)
- Basement: Full,Sump Pump,Partially Finished
- Has fireplace: No
Interior area
- Total structure area: 1,284
- Total interior livable area: 1,284 sqft
- Finished area above ground: 1,284
- Finished area below ground: 0
Property
Parking
- Total spaces: 2
- Parking features: Asphalt, Driveway
- Uncovered spaces: 2
Accessibility
- Accessibility features: None
Features
- Levels: Two
- Stories: 2
- Patio & porch: Patio
- Pool features: None
Lot
- Size: 0.25 Acres
- Dimensions: 66.00 x 0.00
Details
- Additional structures: Above Grade, Below Grade
- Parcel number: 300070628019
- Zoning: R1101
- Special conditions: Standard
Construction
Type & style
- Home type: SingleFamily
- Architectural style: Cape Cod
- Property subtype: Single Family Residence
Materials
- Vinyl Siding
- Foundation: Concrete Perimeter
- Roof: Shingle
Condition
- Good
- New construction: No
- Year built: 1999
Utilities & green energy
- Electric: 100 Amp Service
- Sewer: Public Sewer
- Water: Public
- Utilities for property: Cable Connected, Natural Gas Available, Phone Available, Sewer Available
Community & neighborhood
Location
- Region: Willow Grove
- Subdivision: Crestmont
- Municipality: ABINGTON TWP
Other
Other facts
- Listing agreement: Exclusive Right To Sell
- Ownership: Fee Simple
Price history
| Date | Event | Price |
|---|---|---|
| 4/30/2025 | Sold | $386,000+2.9%$301/sqft |
Source: | ||
| 3/20/2025 | Pending sale | $375,000$292/sqft |
Source: | ||
| 3/11/2025 | Listed for sale | $375,000+78.6%$292/sqft |
Source: | ||
| 8/14/2008 | Sold | $210,000-4.5%$164/sqft |
Source: Public Record | ||
| 6/27/2008 | Listed for sale | $219,900+62.9%$171/sqft |
Source: Postlets #5370943 | ||
Public tax history
| Year | Property taxes | Tax assessment |
|---|---|---|
| 2024 | $4,526 | $98,900 |
| 2023 | $4,526 +6.5% | $98,900 |
| 2022 | $4,248 +5.7% | $98,900 |
Find assessor info on the county website
Neighborhood: 19090
Nearby schools
GreatSchools rating
- 7/10Overlook SchoolGrades: K-5Distance: 0.5 mi
- 6/10Abington Junior High SchoolGrades: 6-8Distance: 1.2 mi
- 8/10Abington Senior High SchoolGrades: 9-12Distance: 1.5 mi
Schools provided by the listing agent
- Elementary: Overlook
- Middle: Abington Junior High School
- High: Abington Senior
- District: Abington
Source: Bright MLS. This data may not be complete. We recommend contacting the local school district to confirm school assignments for this home.

Get pre-qualified for a loan
At Zillow Home Loans, we can pre-qualify you in as little as 5 minutes with no impact to your credit score.An equal housing lender. NMLS #10287.
Sell for more on Zillow
Get a free Zillow Showcase℠ listing and you could sell for .
$393,600
2% more+ $7,872
With Zillow Showcase(estimated)
$401,472

