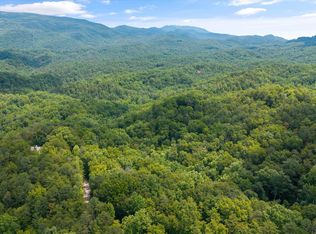Closed
$450,000
1621 Walnut Flats Rd, Walland, TN 37886
2beds
2,604sqft
Single Family Residence, Residential
Built in 1998
5.94 Acres Lot
$521,800 Zestimate®
$173/sqft
$2,273 Estimated rent
Home value
$521,800
$485,000 - $564,000
$2,273/mo
Zestimate® history
Loading...
Owner options
Explore your selling options
What's special
Privacy awaits in this walk out basement rancher perfectly situated on almost 6 acres w gorgeous mountain views! Whether you are looking for a permanent mountain home or a private weekend/vacation get away of your own, you'll enjoy the splendor of the 4 distinct East Tennessee seasons with your own MOUNTAIN VIEWS. Need extra guest or in-law space--this walkout basement ranch home will provide just that! As you step inside this home, nestled on nearly 6 acres, you'll be greeted by a spacious living room adorned with a cozy fireplace, creating a warm and inviting atmosphere for relaxation or entertaining guests. The main level also features a well-appointed kitchen with plenty of cabinetry and counter space and an eat-in area, perfect for preparing delicious meals and gathering with loved ones. The windows and doors allow for an abundance of natural light and vantage points for viewing the mountains and the wooded beauty of the area. The primary ensuite bedroom is a true sanctuary, complete with a luxurious jacuzzi tub. The bedroom also offers access to a private screen porch where you can bask in the incredible mountain views. The laundry room is conveniently located near the garage entrance and has cabinets for additional storage. The lower level of this sweet property is a walk-out basement that provides endless possibilities. This finished versatile space can serve as additional living quarters or a guest suite, featuring a large family room, another bedroom, and a bathroom. There's even an extra room that can be used as an office, playroom, or even another bedroom - whatever suits your lifestyle best. Step outside onto the deck spanning the entire back of the home and indulge in the views that will take your breath away. Whether it's enjoying sunsets or hosting gatherings with friends and family, this outdoor space is sure to be cherished year-round.
Zillow last checked: 8 hours ago
Listing updated: May 09, 2025 at 02:18pm
Listing Provided by:
Ann Drake 865-250-9472,
Realty Executives Associates
Bought with:
Patti Baesch, 339867
Realty Executives Associates
Source: RealTracs MLS as distributed by MLS GRID,MLS#: 2874739
Facts & features
Interior
Bedrooms & bathrooms
- Bedrooms: 2
- Bathrooms: 2
- Full bathrooms: 2
Kitchen
- Features: Pantry
- Level: Pantry
Heating
- Central, Electric, Heat Pump, Propane, Other
Cooling
- Central Air, Ceiling Fan(s)
Appliances
- Included: Dishwasher, Microwave, Oven
- Laundry: Washer Hookup, Electric Dryer Hookup
Features
- Ceiling Fan(s), Primary Bedroom Main Floor
- Flooring: Carpet, Laminate, Vinyl
- Basement: Finished
- Number of fireplaces: 2
Interior area
- Total structure area: 2,604
- Total interior livable area: 2,604 sqft
- Finished area above ground: 1,320
- Finished area below ground: 1,284
Property
Parking
- Total spaces: 1
- Parking features: Garage Door Opener, Attached
- Attached garage spaces: 1
Features
- Levels: Two
- Patio & porch: Patio, Deck
- Has view: Yes
- View description: Mountain(s)
Lot
- Size: 5.94 Acres
- Features: Private, Wooded, Other, Level, Rolling Slope
Details
- Parcel number: 062IA14400000
- Special conditions: Standard
Construction
Type & style
- Home type: SingleFamily
- Architectural style: Traditional
- Property subtype: Single Family Residence, Residential
Materials
- Frame, Vinyl Siding
Condition
- New construction: No
- Year built: 1998
Community & neighborhood
Security
- Security features: Security Gate, Smoke Detector(s)
Location
- Region: Walland
- Subdivision: Saddle Ridge
HOA & financial
HOA
- Has HOA: Yes
- HOA fee: $50 monthly
- Amenities included: Gated
- Services included: Trash
Price history
| Date | Event | Price |
|---|---|---|
| 1/9/2024 | Sold | $450,000-7%$173/sqft |
Source: | ||
| 11/25/2023 | Pending sale | $484,000$186/sqft |
Source: | ||
| 9/22/2023 | Price change | $484,000-3%$186/sqft |
Source: | ||
| 9/4/2023 | Listed for sale | $499,000+66.6%$192/sqft |
Source: | ||
| 10/23/2016 | Listing removed | $299,500$115/sqft |
Source: Carter Chase Realty, LLC #962439 Report a problem | ||
Public tax history
| Year | Property taxes | Tax assessment |
|---|---|---|
| 2025 | $1,470 +4.4% | $92,425 +4.4% |
| 2024 | $1,407 | $88,500 |
| 2023 | $1,407 -1.1% | $88,500 +53.7% |
Find assessor info on the county website
Neighborhood: 37886
Nearby schools
GreatSchools rating
- 6/10Walland Elementary SchoolGrades: K-5Distance: 2.6 mi
- 6/10Heritage Middle SchoolGrades: 6-8Distance: 6.2 mi
- 7/10Heritage High SchoolGrades: 9-12Distance: 6.1 mi

Get pre-qualified for a loan
At Zillow Home Loans, we can pre-qualify you in as little as 5 minutes with no impact to your credit score.An equal housing lender. NMLS #10287.
