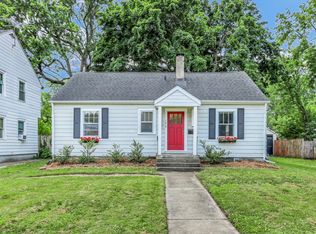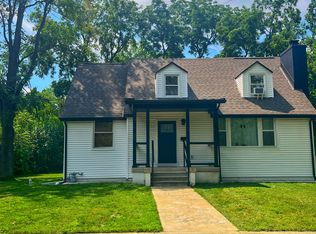Closed
$122,000
1621 W Clark St, Champaign, IL 61821
2beds
760sqft
Single Family Residence
Built in 1947
6,450 Square Feet Lot
$126,200 Zestimate®
$161/sqft
$1,508 Estimated rent
Home value
$126,200
$114,000 - $140,000
$1,508/mo
Zestimate® history
Loading...
Owner options
Explore your selling options
What's special
Centrally located in Champaign near shopping, restaurants and entertainment this two bedroom charmer is set to impress! You'll love the gorgeous hardwood flooring in the main living spaces plus brand new carpet in the bedrooms. An open dining room leads into the spacious living room highlighted by amazing light and vaulted ceilings. Check out the updated kitchen to discover stainless appliances and rich cabinetry. Two large bedrooms with plenty of closet space and the shared full bathroom complete the tour. Host your summer cookouts out on the back patio overlooking the fenced yard with dog run/kennel for your furry friends! VIVANT security system installed. Sold as is. Take a look at this fantastic find today!
Zillow last checked: 8 hours ago
Listing updated: August 13, 2025 at 01:01am
Listing courtesy of:
Ryan Dallas 217-712-3853,
RYAN DALLAS REAL ESTATE
Bought with:
Creg McDonald
Realty Select One
Michael Nelson
Realty Select One
Source: MRED as distributed by MLS GRID,MLS#: 12347925
Facts & features
Interior
Bedrooms & bathrooms
- Bedrooms: 2
- Bathrooms: 1
- Full bathrooms: 1
Primary bedroom
- Features: Flooring (Carpet)
- Level: Main
- Area: 88 Square Feet
- Dimensions: 11X8
Bedroom 2
- Features: Flooring (Carpet)
- Level: Main
- Area: 81 Square Feet
- Dimensions: 9X9
Dining room
- Features: Flooring (Hardwood)
- Level: Main
- Area: 80 Square Feet
- Dimensions: 8X10
Kitchen
- Features: Flooring (Hardwood)
- Level: Main
- Area: 230 Square Feet
- Dimensions: 10X23
Living room
- Features: Flooring (Hardwood)
- Level: Main
- Area: 140 Square Feet
- Dimensions: 10X14
Heating
- Natural Gas
Cooling
- Central Air
Appliances
- Included: Range, Microwave, Dishwasher, Refrigerator
- Laundry: Main Level
Features
- Cathedral Ceiling(s), 1st Floor Bedroom, 1st Floor Full Bath
- Flooring: Hardwood
- Basement: Crawl Space
Interior area
- Total structure area: 760
- Total interior livable area: 760 sqft
- Finished area below ground: 0
Property
Parking
- Total spaces: 1
- Parking features: On Site, Garage Owned, Detached, Garage
- Garage spaces: 1
Accessibility
- Accessibility features: No Disability Access
Features
- Stories: 1
- Patio & porch: Patio
Lot
- Size: 6,450 sqft
- Dimensions: 50X129
Details
- Parcel number: 412011354002
- Special conditions: None
Construction
Type & style
- Home type: SingleFamily
- Property subtype: Single Family Residence
Materials
- Vinyl Siding
Condition
- New construction: No
- Year built: 1947
Utilities & green energy
- Sewer: Public Sewer
- Water: Public
Community & neighborhood
Location
- Region: Champaign
Other
Other facts
- Listing terms: Conventional
- Ownership: Fee Simple
Price history
| Date | Event | Price |
|---|---|---|
| 8/8/2025 | Sold | $122,000-5.4%$161/sqft |
Source: | ||
| 7/10/2025 | Contingent | $129,000$170/sqft |
Source: | ||
| 7/2/2025 | Price change | $129,000-7.2%$170/sqft |
Source: | ||
| 6/11/2025 | Listed for sale | $139,000-4.1%$183/sqft |
Source: | ||
| 5/28/2025 | Contingent | $145,000$191/sqft |
Source: | ||
Public tax history
| Year | Property taxes | Tax assessment |
|---|---|---|
| 2024 | $2,178 -14.4% | $30,970 +9.8% |
| 2023 | $2,543 +38.2% | $28,200 +8.4% |
| 2022 | $1,840 +3.1% | $26,010 +2% |
Find assessor info on the county website
Neighborhood: 61821
Nearby schools
GreatSchools rating
- 3/10Dr Howard Elementary SchoolGrades: K-5Distance: 0.5 mi
- 3/10Jefferson Middle SchoolGrades: 6-8Distance: 0.9 mi
- 6/10Central High SchoolGrades: 9-12Distance: 1.1 mi
Schools provided by the listing agent
- High: Central High School
- District: 4
Source: MRED as distributed by MLS GRID. This data may not be complete. We recommend contacting the local school district to confirm school assignments for this home.
Get pre-qualified for a loan
At Zillow Home Loans, we can pre-qualify you in as little as 5 minutes with no impact to your credit score.An equal housing lender. NMLS #10287.

