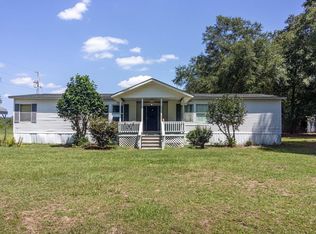Sold for $160,000 on 09/25/24
$160,000
1621 Surrey Race Rd, Springfield, SC 29146
4beds
1,728sqft
Manufactured Home
Built in 1994
3 Acres Lot
$166,100 Zestimate®
$93/sqft
$-- Estimated rent
Home value
$166,100
$149,000 - $184,000
Not available
Zestimate® history
Loading...
Owner options
Explore your selling options
What's special
Charming 3-Bedroom, 2-Bathroom Manufactured Home on 3 Acres in Springfield, SC
Discover the perfect blend of country living with this delightful mobile home, situated on 3 serene acres just outside Springfield, SC. This inviting 3-bedroom, 2-bathroom residence offers a wonderful opportunity to update and personalize your dream retreat.
Key Features:
Spacious Living: Enjoy an open-concept living area that's perfect for both relaxation and entertaining. The bright and airy design features large windows that fill the space with natural light, ready for your touch to bring it up to date.
Modern Kitchen Potential: The well-appointed kitchen offers ample cabinet space and a practical layout. With a few updates, you can transform it into a modern culinary haven.
Comfortable Bedrooms: The home includes three generously sized bedrooms, each providing a cozy retreat. The master suite features an en-suite bathroom that awaits your finishing touches for added privacy and convenience.
Outdoor Space: With 3 acres of lush, green land, the property provides plenty of room for outdoor activities, gardening, or simply enjoying the peaceful surroundings.
Convenient Location: Located just outside Springfield, you'll have easy access to local amenities while still enjoying the tranquility of a rural setting.
This property offers a fantastic opportunity to personalize and modernize, creating a home that reflects your style and needs. Don't miss out on the chance to invest in this charming mobile home with great potential!
Contact us today to schedule a viewing and explore the possibilities this wonderful property has to offer! Seller is willing to work with cash or finance buyer but wishes to sell this home in the existing and as-is condition. the home has not been de-titled but can be done at closing or after.
Zillow last checked: 8 hours ago
Listing updated: September 26, 2024 at 12:56pm
Listed by:
Ryan Mullikin 803-646-3719,
Woodward & Associates,
Michael J Woodward 803-215-9732,
Woodward & Associates
Bought with:
Shannon D Rollings, 48555
Shannon Rollings Real Estate
Source: Aiken MLS,MLS#: 213491
Facts & features
Interior
Bedrooms & bathrooms
- Bedrooms: 4
- Bathrooms: 2
- Full bathrooms: 2
Primary bedroom
- Level: Main
- Area: 202.5
- Dimensions: 15 x 13.5
Bedroom 2
- Level: Main
- Area: 156
- Dimensions: 12 x 13
Bedroom 3
- Level: Main
- Area: 128.4
- Dimensions: 12 x 10.7
Bedroom 4
- Level: Main
- Area: 128.4
- Dimensions: 12 x 10.7
Dining room
- Level: Main
- Area: 156
- Dimensions: 12 x 13
Kitchen
- Level: Main
- Area: 157.5
- Dimensions: 15 x 10.5
Living room
- Level: Main
- Area: 157.5
- Dimensions: 15 x 10.5
Sunroom
- Description: Unheated
- Level: Main
- Area: 256
- Dimensions: 16 x 16
Utility room
- Description: Laundry Room
- Level: Lower
- Area: 57.75
- Dimensions: 5.5 x 10.5
Heating
- Electric
Cooling
- Central Air, Electric
Appliances
- Included: Range, Self Cleaning Oven, Refrigerator, Dishwasher
Features
- Other, Walk-In Closet(s), Bedroom on 1st Floor, Ceiling Fan(s), Kitchen Island, Primary Downstairs
- Flooring: Carpet, Vinyl
- Basement: None
- Number of fireplaces: 1
- Fireplace features: Wood Burning, Den
Interior area
- Total structure area: 1,728
- Total interior livable area: 1,728 sqft
- Finished area above ground: 1,728
- Finished area below ground: 0
Property
Parking
- Total spaces: 1
- Parking features: Carport
- Carport spaces: 1
Features
- Levels: One
- Patio & porch: Deck, Porch, Screened
- Has private pool: Yes
- Pool features: Above Ground
Lot
- Size: 3 Acres
- Features: Wooded, Level
Details
- Additional structures: Workshop
- Parcel number: 2770005001, 7770014539
- Zoning description: RUD
- Special conditions: Standard
- Horses can be raised: Yes
- Horse amenities: None
Construction
Type & style
- Home type: MobileManufactured
- Architectural style: See Remarks
- Property subtype: Manufactured Home
Materials
- Vinyl Siding
- Foundation: Block, Pillar/Post/Pier
- Roof: Shingle
Condition
- New construction: No
- Year built: 1994
Utilities & green energy
- Sewer: Septic Tank
- Water: Well
Community & neighborhood
Community
- Community features: None, Internet Available
Location
- Region: Springfield
- Subdivision: None
Other
Other facts
- Listing terms: All Inclusive Trust Deed
- Road surface type: Asphalt
Price history
| Date | Event | Price |
|---|---|---|
| 9/25/2024 | Sold | $160,000-3%$93/sqft |
Source: | ||
| 9/5/2024 | Pending sale | $165,000$95/sqft |
Source: | ||
| 8/23/2024 | Listed for sale | $165,000$95/sqft |
Source: | ||
Public tax history
Tax history is unavailable.
Neighborhood: 29146
Nearby schools
GreatSchools rating
- 2/10Cyril B Busbee Elementary SchoolGrades: PK-5Distance: 9.8 mi
- 3/10A. L. Corbett MiddleGrades: 6-8Distance: 9.7 mi
- 3/10Wagener-Salley High SchoolGrades: 9-12Distance: 8.9 mi
Schools provided by the listing agent
- Elementary: Busbee
- Middle: Al Corbett
- High: Wagener-Salley
Source: Aiken MLS. This data may not be complete. We recommend contacting the local school district to confirm school assignments for this home.
