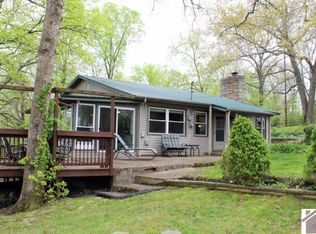Closed
$870,000
1621 Shoemaker Rd, Benton, KY 42025
4beds
6,072sqft
Single Family Residence, Residential
Built in 2003
1.13 Acres Lot
$-- Zestimate®
$143/sqft
$3,984 Estimated rent
Home value
Not available
Estimated sales range
Not available
$3,984/mo
Zestimate® history
Loading...
Owner options
Explore your selling options
What's special
REDUCED $1,100,000.Check out this amazing Cedar Chalet on KY Lake. This stunning home is absolutely perfect for entertaining, with over 4900 square feet of open floor plan designed with entertainment in mind. The main level bar area offers a beautiful view overlooking the lake, while the lakeside features a wall of windows showcasing the breathtaking Kentucky Lake view. The home boasts multiple decks, a large screened-in porch, and a covered lower level area that's ideal for grilling. You'll also find a spacious lakeside deck and a large covered dock with 2 covered boat slips, one including a new lift and swim platform. Inside, you'll discover 4 bedrooms, each with its own bath, an open living area, and a large kitchen complete with hickory cabinets and granite countertops. This one-of-a-kind chalet is sitting on 1.13 acres of land and is truly a sight to behold. Trees have been cut giving home a beautiful view of KY Lake! Whether you're in search of a personal lake retreat or considering owning a vacation rental, this fabulous KY Lake Home is a must see!
Zillow last checked: 8 hours ago
Listing updated: November 25, 2025 at 11:07pm
Listing Provided by:
Glenda Ritchie 270-562-1201,
1st Realty Group
Bought with:
Traci Markum, 218856
1st Realty Group
Glenda Ritchie, 297445
1st Realty Group
Source: RealTracs MLS as distributed by MLS GRID,MLS#: 2668924
Facts & features
Interior
Bedrooms & bathrooms
- Bedrooms: 4
- Bathrooms: 4
- Full bathrooms: 4
- Main level bedrooms: 2
Primary bathroom
- Features: Double Vanity
- Level: Double Vanity
Heating
- Central
Cooling
- Central Air
Appliances
- Included: Trash Compactor, Dishwasher, Dryer, Ice Maker, Microwave, Refrigerator, Built-In Electric Oven, Built-In Electric Range
- Laundry: Electric Dryer Hookup, Washer Hookup
Features
- Ceiling Fan(s), Entrance Foyer, Extra Closets, High Ceilings, Walk-In Closet(s), Wet Bar, High Speed Internet
- Flooring: Carpet, Wood, Tile
- Basement: Partial
- Number of fireplaces: 2
- Fireplace features: Den
Interior area
- Total structure area: 6,072
- Total interior livable area: 6,072 sqft
- Finished area above ground: 4,288
- Finished area below ground: 1,784
Property
Parking
- Total spaces: 8
- Parking features: Garage Door Opener, Attached/Detached, Aggregate
- Garage spaces: 3
- Uncovered spaces: 5
Features
- Levels: Three Or More
- Stories: 2
- Patio & porch: Deck, Covered, Porch, Screened
Lot
- Size: 1.13 Acres
Details
- Parcel number: 800A00080.
- Special conditions: Standard
Construction
Type & style
- Home type: SingleFamily
- Architectural style: Other
- Property subtype: Single Family Residence, Residential
Materials
- Wood Siding
- Roof: Shingle
Condition
- New construction: No
- Year built: 2003
Utilities & green energy
- Sewer: Septic Tank
- Water: Public
- Utilities for property: Water Available
Community & neighborhood
Location
- Region: Benton
- Subdivision: Jonathan Creek Subdivision
Price history
| Date | Event | Price |
|---|---|---|
| 10/27/2025 | Sold | $870,000-12.9%$143/sqft |
Source: | ||
| 9/30/2025 | Pending sale | $999,000$165/sqft |
Source: | ||
| 8/12/2025 | Contingent | $999,000$165/sqft |
Source: | ||
| 8/2/2025 | Price change | $999,000-9.2%$165/sqft |
Source: WKRMLS #127428 Report a problem | ||
| 7/13/2025 | Price change | $1,100,000-21.4%$181/sqft |
Source: WKRMLS #127428 Report a problem | ||
Public tax history
| Year | Property taxes | Tax assessment |
|---|---|---|
| 2022 | $8,301 -1.2% | $770,000 |
| 2021 | $8,405 +1.9% | $770,000 +2.7% |
| 2020 | $8,248 +9897.3% | $750,000 |
Find assessor info on the county website
Neighborhood: 42025
Nearby schools
GreatSchools rating
- 2/10Jonathan Elementary SchoolGrades: PK-5Distance: 4.3 mi
- NAMc AcademyGrades: 6-12Distance: 11.9 mi
- 6/10Marshall County High SchoolGrades: 9-12Distance: 11.9 mi
Schools provided by the listing agent
- Elementary: Jonathan Elementary School
- Middle: South Marshall Middle School
- High: Marshall County High School
Source: RealTracs MLS as distributed by MLS GRID. This data may not be complete. We recommend contacting the local school district to confirm school assignments for this home.

Get pre-qualified for a loan
At Zillow Home Loans, we can pre-qualify you in as little as 5 minutes with no impact to your credit score.An equal housing lender. NMLS #10287.
