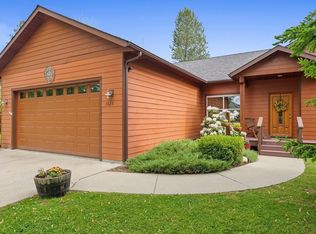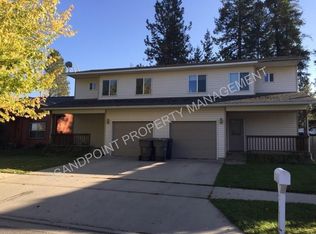Absolutely immaculate 3-bedroom, 2-bath beauty features custom maple cabinets, breakfast room, spacious open floor plan, large master suite, walk-in closet and deluxe bath. Covered front porch with mountain views & oversized covered deck perfect for outdoor living. 2-car attached garage, workbench, easy-care landscaping with sprinklers & perennials. Prime location near schools & parks. Impeccably maintained, energy-efficient, turn-key home.
This property is off market, which means it's not currently listed for sale or rent on Zillow. This may be different from what's available on other websites or public sources.


