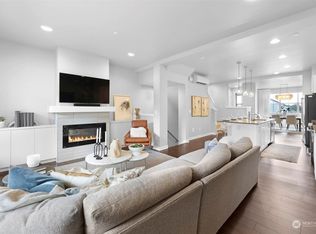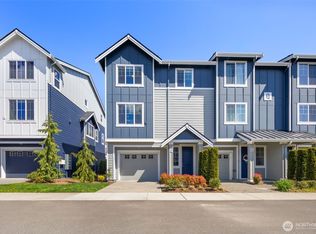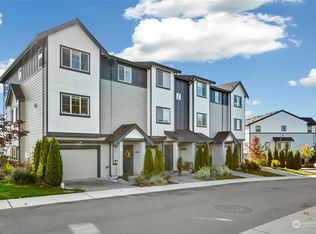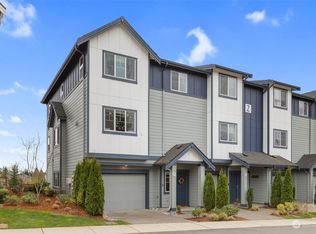Sold
Listed by:
Nicole McVay,
John L. Scott Mill Creek,
Kira James,
John L. Scott Mill Creek
Bought with: John L. Scott Mill Creek
$640,125
1621 Seattle Hill Road #X2, Bothell, WA 98012
2beds
1,384sqft
Townhouse
Built in 2020
0.3 Acres Lot
$633,400 Zestimate®
$463/sqft
$2,810 Estimated rent
Home value
$633,400
$589,000 - $684,000
$2,810/mo
Zestimate® history
Loading...
Owner options
Explore your selling options
What's special
*BETTER than NEW CONSTRUCTION! Welcome to this beautifully finished Goldcrest floorplan in The Ponds community that ALREADY INCLUDES: Central AC, ALL appliances, blinds, gar door opener, screens & EV charger! With 2 LARGE beds,2.5 baths & spacious 2-car, fully drywalled & painted garage, this home is READY & better than new! Peaceful territorial views out back & park view out front blend privacy & connection. Open-concept main level offers a modern kitchen w/stainless steel appliances, quartz counters & an oversized island ideal for dining/entertaining. Upstairs, you'll find a serene primary suite, a 2nd bedroom w/its own en suite bath & a convenient laundry area. I-5/405, trails, parks, Mill Creek Town Center & shopping just minutes away!
Zillow last checked: 8 hours ago
Listing updated: September 25, 2025 at 04:04am
Listed by:
Nicole McVay,
John L. Scott Mill Creek,
Kira James,
John L. Scott Mill Creek
Bought with:
Kira James, 2462
John L. Scott Mill Creek
Nicole McVay, 22007888
John L. Scott Mill Creek
Source: NWMLS,MLS#: 2402273
Facts & features
Interior
Bedrooms & bathrooms
- Bedrooms: 2
- Bathrooms: 3
- Full bathrooms: 1
- 3/4 bathrooms: 1
- 1/2 bathrooms: 1
Entry hall
- Level: Main
Heating
- Heat Pump, Electric
Cooling
- Heat Pump
Appliances
- Included: Dishwasher(s), Disposal, Dryer(s), Microwave(s), Refrigerator(s), Stove(s)/Range(s), Washer(s), Garbage Disposal, Water Heater: Electric, Water Heater Location: Garage
Features
- Bath Off Primary, Dining Room
- Flooring: Laminate, Carpet
- Windows: Double Pane/Storm Window
- Basement: None
- Has fireplace: No
Interior area
- Total structure area: 1,384
- Total interior livable area: 1,384 sqft
Property
Parking
- Total spaces: 2
- Parking features: Attached Garage
- Attached garage spaces: 2
Features
- Levels: Multi/Split
- Entry location: Main
- Patio & porch: Second Primary Bedroom, Bath Off Primary, Double Pane/Storm Window, Dining Room, Security System, Water Heater
- Has view: Yes
- View description: Territorial
Lot
- Size: 0.30 Acres
- Features: Curbs, Open Lot, Paved, Deck, Electric Car Charging
- Topography: Level
Details
- Parcel number: 01178600002500
- Special conditions: Standard
Construction
Type & style
- Home type: Townhouse
- Architectural style: Contemporary
- Property subtype: Townhouse
Materials
- Cement/Concrete
- Foundation: Poured Concrete
- Roof: Composition
Condition
- Very Good
- Year built: 2020
- Major remodel year: 2020
Details
- Builder name: DR HORTON
Utilities & green energy
- Electric: Company: Snohomish PUD
- Sewer: Sewer Connected, Company: Alderwood Water
- Water: Public, Company: Alderwood Water
Community & neighborhood
Security
- Security features: Security System
Community
- Community features: CCRs, Park, Trail(s)
Location
- Region: Bothell
- Subdivision: Mill Creek
HOA & financial
HOA
- HOA fee: $257 monthly
- Association phone: 425-214-4071
Other
Other facts
- Listing terms: Cash Out,Conventional
- Cumulative days on market: 39 days
Price history
| Date | Event | Price |
|---|---|---|
| 8/25/2025 | Sold | $640,125-1.5%$463/sqft |
Source: | ||
| 7/20/2025 | Pending sale | $650,000$470/sqft |
Source: | ||
| 7/2/2025 | Listed for sale | $650,000-7.1%$470/sqft |
Source: | ||
| 7/2/2025 | Listing removed | $699,900$506/sqft |
Source: John L Scott Real Estate #2394768 Report a problem | ||
| 6/12/2025 | Listed for sale | $699,900+40%$506/sqft |
Source: John L Scott Real Estate #2391352 Report a problem | ||
Public tax history
| Year | Property taxes | Tax assessment |
|---|---|---|
| 2024 | $6,232 +4.1% | $642,300 +3.6% |
| 2023 | $5,988 -3.5% | $620,000 -12% |
| 2022 | $6,203 +18.6% | $704,600 +37.3% |
Find assessor info on the county website
Neighborhood: 98012
Nearby schools
GreatSchools rating
- 9/10Woodside Elementary SchoolGrades: PK-5Distance: 0.4 mi
- 7/10Heatherwood Middle SchoolGrades: 6-8Distance: 1.8 mi
- 9/10Henry M. Jackson High SchoolGrades: 9-12Distance: 1.9 mi

Get pre-qualified for a loan
At Zillow Home Loans, we can pre-qualify you in as little as 5 minutes with no impact to your credit score.An equal housing lender. NMLS #10287.



