Welcome to this sun-drenched corner-unit townhome in the coveted Ponds community. Offering 4 bedrooms, 3.25 baths, and 2,539 sq ft of thoughtfully designed living space, this home delivers the comfort of a single-family residence with low-maintenance living. A welcoming foyer leads to a bedroom and full bath, ideal for guests or a home office. The open-concept main level features a chef-inspired kitchen with quartz countertops, stainless steel appliances, induction cooktop, pantry, and oversized island, flowing into the dining area and great room with serene pond and natural views. Engineered hardwood floors and abundant natural light enhance the inviting atmosphere. Upstairs, the primary suite is a peaceful retreat with tranquil views, complemented by three additional bedrooms. A heat-pump split A/C system provides year-round comfort. Enjoy outdoor living on the patio in this friendly community, just steps from the scenic pond and miles of walking trails. Located less than a mile from Mill Creek Town Center with easy access to shopping, dining, transit, top-rated schools, and I-5/I-405. Oversized two-car garage with EV charger, ample storage, plenty of guest parking, and NO rental cap—ideal as a primary residence or investment.
Active
Listed by:
Erena Rombakh,
Windermere Real Estate/East
$915,000
1621 Seattle Hill Rd #K4, Bothell, WA 98012
4beds
2,539sqft
Est.:
Townhouse
Built in 2019
2,178 Square Feet Lot
$905,900 Zestimate®
$360/sqft
$282/mo HOA
What's special
Sun-drenched corner-unit townhomeChef-inspired kitchenOversized islandAbundant natural lightEngineered hardwood floorsStainless steel appliancesInduction cooktop
- 15 hours |
- 238 |
- 4 |
Zillow last checked: 8 hours ago
Listing updated: 12 hours ago
Listed by:
Erena Rombakh,
Windermere Real Estate/East
Source: NWMLS,MLS#: 2477186
Tour with a local agent
Facts & features
Interior
Bedrooms & bathrooms
- Bedrooms: 4
- Bathrooms: 4
- Full bathrooms: 2
- 3/4 bathrooms: 1
- 1/2 bathrooms: 1
- Main level bathrooms: 1
Primary bedroom
- Level: Second
Bedroom
- Level: Lower
Bedroom
- Level: Second
Bedroom
- Level: Second
Bathroom full
- Level: Second
Bathroom full
- Level: Lower
Bathroom three quarter
- Level: Second
Other
- Level: Main
Dining room
- Level: Main
Family room
- Level: Main
Kitchen with eating space
- Level: Main
Heating
- Heat Pump, Electric
Cooling
- Heat Pump
Appliances
- Included: Dishwasher(s), Dryer(s), Microwave(s), Washer(s), Water Heater: Electric, Water Heater Location: Garage
Features
- Bath Off Primary, Dining Room
- Flooring: Engineered Hardwood, Carpet
- Windows: Dbl Pane/Storm Window, Skylight(s)
- Basement: None
- Has fireplace: No
Interior area
- Total structure area: 2,539
- Total interior livable area: 2,539 sqft
Property
Parking
- Total spaces: 2
- Parking features: Driveway, Attached Garage
- Has attached garage: Yes
- Covered spaces: 2
Features
- Levels: Multi/Split
- Patio & porch: Bath Off Primary, Dbl Pane/Storm Window, Dining Room, Skylight(s), Walk-In Closet(s), Water Heater
- Has view: Yes
- View description: Territorial
Lot
- Size: 2,178 Square Feet
- Features: Corner Lot, Sidewalk, Electric Car Charging, Patio
- Topography: Level
Details
- Parcel number: 01178600004500
- Special conditions: Standard
Construction
Type & style
- Home type: Townhouse
- Architectural style: Contemporary
- Property subtype: Townhouse
Materials
- Cement/Concrete
- Foundation: Poured Concrete
- Roof: Composition
Condition
- Very Good
- Year built: 2019
- Major remodel year: 2019
Utilities & green energy
- Electric: Company: PUD
- Sewer: Sewer Connected, Company: Wastewater Treatment Div
- Water: Public, Company: Alderwood Water
Community & HOA
Community
- Features: CCRs
- Subdivision: Mill Creek
HOA
- Services included: Common Area Maintenance, Maintenance Grounds
- HOA fee: $282 monthly
Location
- Region: Bothell
Financial & listing details
- Price per square foot: $360/sqft
- Tax assessed value: $858,400
- Annual tax amount: $8,384
- Date on market: 2/10/2026
- Cumulative days on market: 1 day
- Listing terms: Conventional,FHA
- Inclusions: Dishwasher(s), Dryer(s), Microwave(s), Washer(s)
Estimated market value
$905,900
$861,000 - $951,000
$3,522/mo
Price history
Price history
| Date | Event | Price |
|---|---|---|
| 2/11/2026 | Listed for sale | $915,000+47.8%$360/sqft |
Source: | ||
| 3/5/2020 | Sold | $619,000$244/sqft |
Source: Public Record Report a problem | ||
Public tax history
Public tax history
| Year | Property taxes | Tax assessment |
|---|---|---|
| 2024 | $8,279 +5.7% | $858,400 +5.3% |
| 2023 | $7,829 -1.8% | $815,400 -10.4% |
| 2022 | $7,970 +20.5% | $910,000 +39.4% |
Find assessor info on the county website
BuyAbility℠ payment
Est. payment
$5,563/mo
Principal & interest
$4374
Property taxes
$587
Other costs
$602
Climate risks
Neighborhood: 98012
Nearby schools
GreatSchools rating
- 9/10Woodside Elementary SchoolGrades: PK-5Distance: 0.4 mi
- 7/10Heatherwood Middle SchoolGrades: 6-8Distance: 1.8 mi
- 9/10Henry M. Jackson High SchoolGrades: 9-12Distance: 1.9 mi
Open to renting?
Browse rentals near this home.- Loading
- Loading
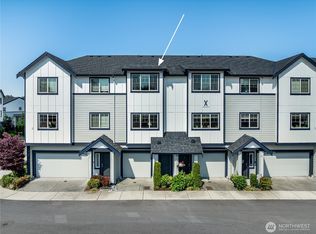
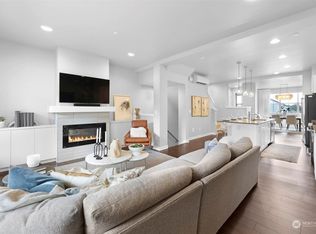
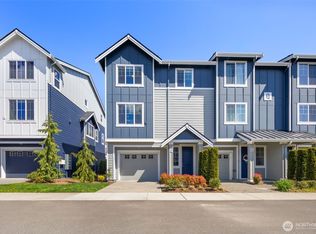
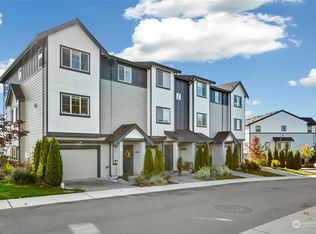
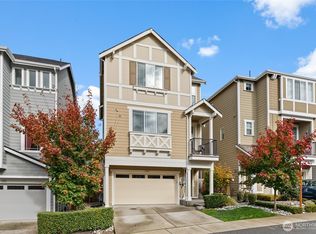
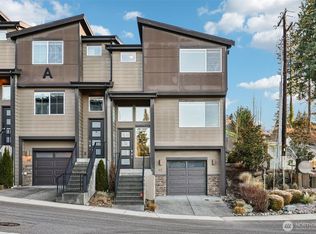
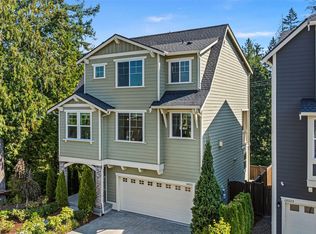
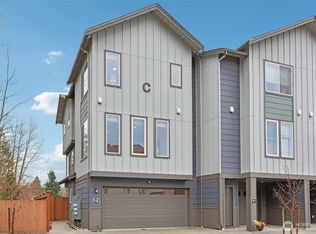
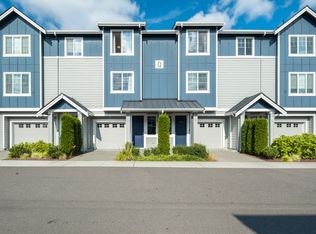
![[object Object]](https://photos.zillowstatic.com/fp/48fdbaf43b9a1b8532ccd5254dee1874-p_c.jpg)
![[object Object]](https://photos.zillowstatic.com/fp/1751b912350eb692760486d2e8fd3f8d-p_c.jpg)
![[object Object]](https://photos.zillowstatic.com/fp/dae9c269a806cf8cc1ef6dbdc2b13c6c-p_c.jpg)