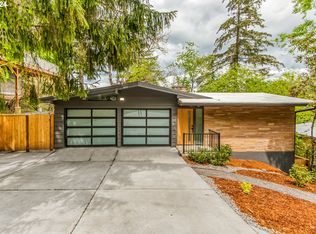Sold
$535,000
1621 SW Custer St, Portland, OR 97219
4beds
1,968sqft
Residential, Single Family Residence
Built in 1963
7,405.2 Square Feet Lot
$640,600 Zestimate®
$272/sqft
$3,339 Estimated rent
Home value
$640,600
$596,000 - $685,000
$3,339/mo
Zestimate® history
Loading...
Owner options
Explore your selling options
What's special
This home is in a wonderful location and has a super-cool floor plan! Terrific multi-generational living situation with access points and parking up & down. Kitchen & full bathrooms & laundry areas on both levels. Upstairs has wonderful vaulted beamed ceilings throughout each room. Hardwood flooring, gas & woodburning fireplaces. Floor to ceiling & wall to wall LR windows provide all the natural light you need with access to the large deck for taking in the territorial views to the NE. Updated island bar kitchen with quartz tops and gas range. Eat-in Kitchen Dining area with fireplace and a sliding door that leads you to the hardscape side yard. The downstairs living has it's own entry from the outside complete with parking, private yard and hardscape patio. There is a cozy kitchen with eating area and living room with fireplace. The garage has been converted to a bedroom and huge storage space. Natural Gas and electric heating with a newer air conditioning unit. Plenty of hot water with 80 Gallon Water Heater. Large corner lot. Easy access to all of the favorite hot-spots! Multnomah Village. Great opportunity here to build some quick sweat equity or investment income. [Home Energy Score = 5. HES Report at https://rpt.greenbuildingregistry.com/hes/OR10209519]
Zillow last checked: 8 hours ago
Listing updated: August 29, 2023 at 03:02am
Listed by:
Tim Pearson 503-998-8616,
MORE Realty
Bought with:
Tai Faux, 201242326
Think Real Estate
Source: RMLS (OR),MLS#: 23532188
Facts & features
Interior
Bedrooms & bathrooms
- Bedrooms: 4
- Bathrooms: 2
- Full bathrooms: 2
- Main level bathrooms: 1
Primary bedroom
- Features: Closet Organizer, Vaulted Ceiling, Wallto Wall Carpet
- Level: Main
- Area: 156
- Dimensions: 12 x 13
Bedroom 2
- Features: Ceiling Fan, Hardwood Floors, Vaulted Ceiling
- Level: Main
- Area: 120
- Dimensions: 12 x 10
Bedroom 3
- Features: Ceiling Fan, Wallto Wall Carpet
- Level: Lower
- Area: 132
- Dimensions: 12 x 11
Dining room
- Features: Fireplace, Hardwood Floors, Vaulted Ceiling
- Level: Main
- Area: 144
- Dimensions: 12 x 12
Family room
- Features: Fireplace, Tile Floor
- Level: Lower
- Area: 144
- Dimensions: 12 x 12
Kitchen
- Features: Hardwood Floors, Kitchen Dining Room Combo, Vaulted Ceiling
- Level: Main
- Area: 64
- Width: 8
Living room
- Features: Beamed Ceilings, Fireplace, Hardwood Floors, Vaulted Ceiling
- Level: Main
- Area: 300
- Dimensions: 25 x 12
Heating
- Forced Air, Zoned, Fireplace(s)
Cooling
- Central Air
Appliances
- Included: Dishwasher, Disposal, Down Draft, Free-Standing Gas Range, Gas Appliances, Plumbed For Ice Maker, Stainless Steel Appliance(s), Electric Water Heater
- Laundry: Laundry Room
Features
- Quartz, Vaulted Ceiling(s), Ceiling Fan(s), Kitchen Dining Room Combo, Beamed Ceilings, Closet Organizer, Pantry
- Flooring: Tile, Wall to Wall Carpet, Wood, Hardwood
- Doors: French Doors
- Windows: Aluminum Frames, Storm Window(s), Vinyl Frames, Double Pane Windows
- Basement: Exterior Entry,Separate Living Quarters Apartment Aux Living Unit,Storage Space
- Number of fireplaces: 3
- Fireplace features: Gas, Wood Burning
Interior area
- Total structure area: 1,968
- Total interior livable area: 1,968 sqft
Property
Parking
- Total spaces: 1
- Parking features: Off Street, Parking Pad, Attached, Garage Partially Converted to Living Space
- Attached garage spaces: 1
- Has uncovered spaces: Yes
Accessibility
- Accessibility features: Natural Lighting, Accessibility
Features
- Levels: Two
- Stories: 2
- Patio & porch: Patio, Porch
- Exterior features: Yard
- Has view: Yes
- View description: Territorial
Lot
- Size: 7,405 sqft
- Features: Corner Lot, Sloped, SqFt 7000 to 9999
Details
- Additional structures: SeparateLivingQuartersApartmentAuxLivingUnit
- Parcel number: R126735
Construction
Type & style
- Home type: SingleFamily
- Architectural style: Contemporary
- Property subtype: Residential, Single Family Residence
Materials
- Lap Siding, Other
- Foundation: Concrete Perimeter, Slab
- Roof: Built-Up
Condition
- Resale
- New construction: No
- Year built: 1963
Utilities & green energy
- Gas: Gas
- Sewer: Public Sewer
- Water: Public
- Utilities for property: Cable Connected
Community & neighborhood
Security
- Security features: None
Location
- Region: Portland
Other
Other facts
- Listing terms: Cash,Conventional,FHA,VA Loan
- Road surface type: Paved
Price history
| Date | Event | Price |
|---|---|---|
| 8/29/2023 | Sold | $535,000-4.4%$272/sqft |
Source: | ||
| 8/4/2023 | Pending sale | $559,500$284/sqft |
Source: | ||
| 7/11/2023 | Price change | $559,500-1.8%$284/sqft |
Source: | ||
| 6/26/2023 | Price change | $569,500-3.4%$289/sqft |
Source: | ||
| 5/31/2023 | Listed for sale | $589,500$300/sqft |
Source: | ||
Public tax history
| Year | Property taxes | Tax assessment |
|---|---|---|
| 2025 | $7,122 +3.7% | $264,560 +3% |
| 2024 | $6,866 +4% | $256,860 +3% |
| 2023 | $6,602 +2.2% | $249,380 +3% |
Find assessor info on the county website
Neighborhood: Hillsdale
Nearby schools
GreatSchools rating
- 10/10Rieke Elementary SchoolGrades: K-5Distance: 0.5 mi
- 6/10Gray Middle SchoolGrades: 6-8Distance: 0.9 mi
- 8/10Ida B. Wells-Barnett High SchoolGrades: 9-12Distance: 0.6 mi
Schools provided by the listing agent
- Elementary: Rieke
- Middle: Robert Gray
- High: Ida B Wells
Source: RMLS (OR). This data may not be complete. We recommend contacting the local school district to confirm school assignments for this home.
Get a cash offer in 3 minutes
Find out how much your home could sell for in as little as 3 minutes with a no-obligation cash offer.
Estimated market value
$640,600
Get a cash offer in 3 minutes
Find out how much your home could sell for in as little as 3 minutes with a no-obligation cash offer.
Estimated market value
$640,600
