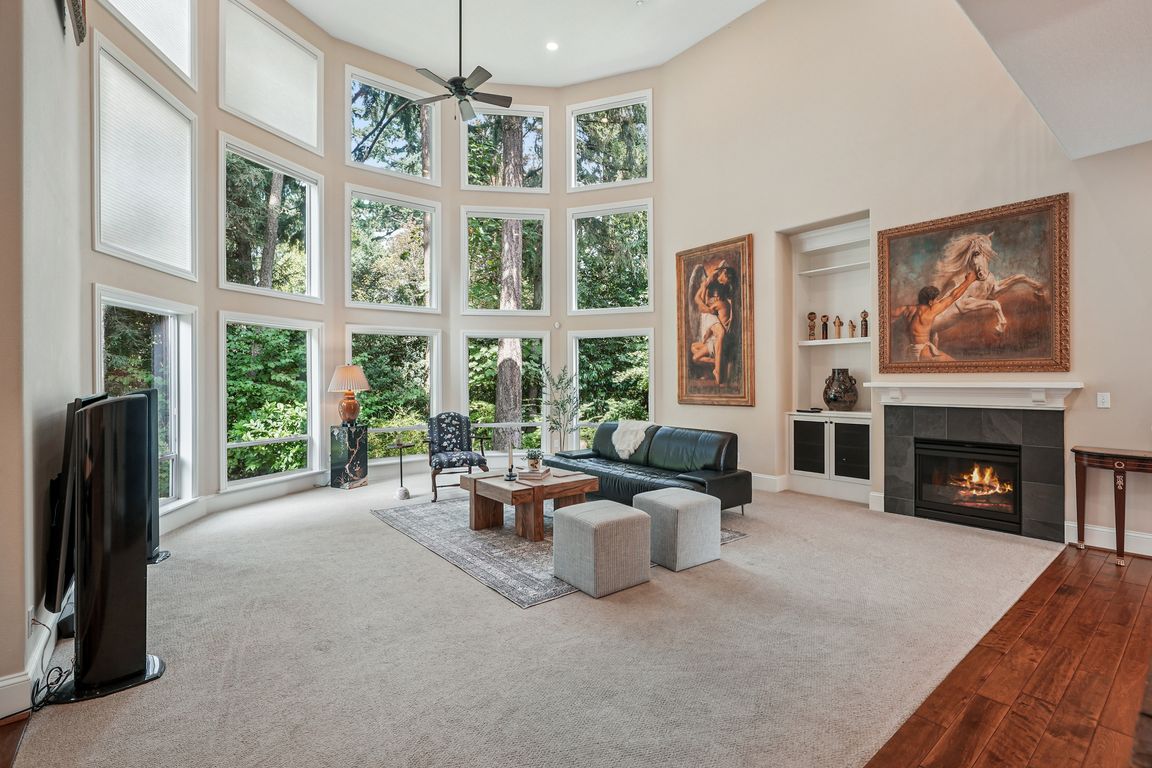
ActivePrice cut: $87K (9/23)
$1,298,000
5beds
4,588sqft
1621 SE McBrod Ave, Milwaukie, OR 97222
5beds
4,588sqft
Residential, single family residence
Built in 2013
10,454 sqft
3 Attached garage spaces
$283 price/sqft
What's special
Koi pondBuilt-in bookshelvesJapanese gardenCovered heated deckQuiet upper enclaveDedicated officePanoramic windows
A rare opportunity to own a home in the coveted Waverly Terrace — the first opening in the quiet upper enclave in over a decade. Nestled on a peaceful cul-de-sac, this 2013 one-owner home offers nearly 4,600 sqft of expansive, functionally smart living space. The Living Room is a gem, with ...
- 73 days |
- 1,141 |
- 57 |
Source: RMLS (OR),MLS#: 449834179
Travel times
Living Room
Foyer
Kitchen
Dining Room
Primary Bedroom
Primary Bathroom
Bedroom
Full Bath
Downstairs Flex Space
Upstairs Flex Space
Office
Full Bath
Bedroom
Bedroom
Bedroom
Half Bath
Back Patio Koi Pond
Green Space
Zillow last checked: 8 hours ago
Listing updated: September 30, 2025 at 02:07am
Listed by:
Dylan J.T. Johnson 541-543-4965,
Works Real Estate
Source: RMLS (OR),MLS#: 449834179
Facts & features
Interior
Bedrooms & bathrooms
- Bedrooms: 5
- Bathrooms: 4
- Full bathrooms: 3
- Partial bathrooms: 1
- Main level bathrooms: 2
Rooms
- Room types: Bedroom 4, Bedroom 5, Office, Bedroom 2, Bedroom 3, Dining Room, Family Room, Kitchen, Living Room, Primary Bedroom
Primary bedroom
- Features: Bathroom, Fireplace, Closet, Ensuite, Jetted Tub, Shower, Walkin Closet
- Level: Upper
- Area: 440
- Dimensions: 20 x 22
Bedroom 2
- Features: Closet, Walkin Closet
- Level: Main
- Area: 304
- Dimensions: 19 x 16
Bedroom 3
- Features: Closet, Ensuite, Walkin Closet
- Level: Main
- Area: 224
- Dimensions: 16 x 14
Bedroom 4
- Features: Closet, Ensuite
- Level: Upper
- Area: 240
- Dimensions: 15 x 16
Bedroom 5
- Features: Closet, Ensuite
- Level: Upper
- Area: 210
- Dimensions: 15 x 14
Dining room
- Features: French Doors
- Level: Main
- Area: 198
- Dimensions: 18 x 11
Family room
- Features: Deck, Exterior Entry, Fireplace, Closet, Flex Room, Sink, Wallto Wall Carpet
- Level: Main
- Area: 420
- Dimensions: 20 x 21
Kitchen
- Features: Cook Island, Eat Bar, Gas Appliances, Island, Kitchen, Pantry, Builtin Oven, Double Sinks, Free Standing Refrigerator, Water Purifier, Water Softener, Wood Floors
- Level: Main
- Area: 300
- Width: 20
Living room
- Features: Fireplace, Great Room, Vaulted Ceiling
- Level: Main
- Area: 754
- Dimensions: 26 x 29
Office
- Features: Bookcases
- Level: Main
- Area: 238
- Dimensions: 14 x 17
Heating
- Forced Air 95 Plus, Fireplace(s)
Cooling
- Central Air
Appliances
- Included: Dishwasher, Disposal, Gas Appliances, Plumbed For Ice Maker, Stainless Steel Appliance(s), Water Purifier, Water Softener, Built In Oven, Free-Standing Refrigerator, Gas Water Heater, Tankless Water Heater
- Laundry: Laundry Room
Features
- Granite, Marble, Vaulted Ceiling(s), Closet, Bookcases, Walk-In Closet(s), Sink, Cook Island, Eat Bar, Kitchen Island, Kitchen, Pantry, Double Vanity, Great Room, Bathroom, Shower, Tile
- Flooring: Hardwood, Slate, Tile, Wall to Wall Carpet, Wood
- Doors: French Doors
- Basement: Crawl Space
- Number of fireplaces: 3
- Fireplace features: Gas
Interior area
- Total structure area: 4,588
- Total interior livable area: 4,588 sqft
Video & virtual tour
Property
Parking
- Total spaces: 3
- Parking features: Driveway, On Street, Attached
- Attached garage spaces: 3
- Has uncovered spaces: Yes
Accessibility
- Accessibility features: Accessible Entrance, Garage On Main, Main Floor Bedroom Bath, Natural Lighting, Stair Lift, Accessibility, Handicap Access
Features
- Levels: Two
- Stories: 2
- Patio & porch: Deck, Patio
- Exterior features: Water Feature, Yard, Exterior Entry
- Has spa: Yes
- Spa features: Bath
- Has view: Yes
- View description: Trees/Woods
- Waterfront features: Pond
Lot
- Size: 10,454.4 Square Feet
- Features: Cul-De-Sac, Level, Trees, SqFt 10000 to 14999
Details
- Parcel number: 00017868
- Zoning: R10
Construction
Type & style
- Home type: SingleFamily
- Architectural style: Country French
- Property subtype: Residential, Single Family Residence
Materials
- Cement Siding, Lap Siding
- Roof: Composition
Condition
- Resale
- New construction: No
- Year built: 2013
Utilities & green energy
- Gas: Gas
- Sewer: Public Sewer
- Water: Public
Community & HOA
Community
- Security: Fire Sprinkler System
- Subdivision: Waverly Terrace
HOA
- Has HOA: No
Location
- Region: Milwaukie
Financial & listing details
- Price per square foot: $283/sqft
- Tax assessed value: $975,407
- Annual tax amount: $14,671
- Date on market: 8/27/2025
- Listing terms: Cash,Conventional,FHA,VA Loan
- Road surface type: Paved