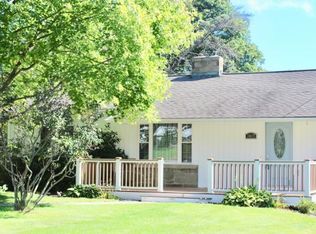Sold for $225,000
$225,000
1621 Rita Rd, Vestal, NY 13850
3beds
1,574sqft
Single Family Residence
Built in 1955
9,147.6 Square Feet Lot
$-- Zestimate®
$143/sqft
$2,024 Estimated rent
Home value
Not available
Estimated sales range
Not available
$2,024/mo
Zestimate® history
Loading...
Owner options
Explore your selling options
What's special
Bring your toothbrush and coffee pot and move right into this lovely, renovated ranch in a beautiful and highly desired Vestal neighborhood. Gorgeous kitchen with new tile and appliances, perfect for cooking up a storm or reheating Grandma's lasagna. Relax in the spacious living room with a gas fireplace insert, or retreat to the finished lower level and enjoy movie time, your favorite crafting, or sneak out the walkout into the lovely backyard. The new front deck and covered porch are perfect for morning lattes or evening cordials. Hardwood floors in the bedrooms create a neutral palate ideal for any decor. Newer roof and updated electric for added value. Close to Middendorf Park, this home is delightful. All that's missing is you.
Zillow last checked: 10 hours ago
Listing updated: March 13, 2025 at 08:54am
Listed by:
Aleya Majid,
EXIT REALTY HOMEWARD BOUND
Bought with:
Nathan James Little, 10401332284
NEXTHOME KINGDOM
Source: GBMLS,MLS#: 328329 Originating MLS: Greater Binghamton Association of REALTORS
Originating MLS: Greater Binghamton Association of REALTORS
Facts & features
Interior
Bedrooms & bathrooms
- Bedrooms: 3
- Bathrooms: 2
- Full bathrooms: 2
Primary bedroom
- Level: First
- Dimensions: 13X12
Bedroom
- Level: First
- Dimensions: 14X9
Bedroom
- Level: First
- Dimensions: 14X8
Bathroom
- Level: First
- Dimensions: 8X7
Bathroom
- Level: Lower
- Dimensions: 8X8
Dining room
- Level: First
- Dimensions: 7X6
Family room
- Level: Lower
- Dimensions: 21X20
Kitchen
- Level: First
- Dimensions: 12X12 WITH JOG
Laundry
- Level: Lower
- Dimensions: 5X5
Living room
- Level: First
- Dimensions: 17X12.5
Heating
- Central
Appliances
- Included: Exhaust Fan, Gas Water Heater, Refrigerator, Range Hood
Features
- Flooring: Hardwood, Tile, Vinyl
- Number of fireplaces: 1
- Fireplace features: Gas, Living Room
Interior area
- Total interior livable area: 1,574 sqft
- Finished area above ground: 1,092
- Finished area below ground: 482
Property
Parking
- Total spaces: 1
- Parking features: Basement, Garage
- Attached garage spaces: 1
Features
- Patio & porch: Covered, Deck, Open, Porch
- Exterior features: Deck, Porch
Lot
- Size: 9,147 sqft
- Dimensions: 63 x 150
- Features: Sloped Down, Level
Details
- Parcel number: 0348001891121501
Construction
Type & style
- Home type: SingleFamily
- Architectural style: Ranch
- Property subtype: Single Family Residence
Materials
- Asphalt
- Foundation: Basement
Condition
- Year built: 1955
Utilities & green energy
- Sewer: Public Sewer
- Water: Public
- Utilities for property: Cable Available
Community & neighborhood
Location
- Region: Vestal
Other
Other facts
- Listing agreement: Exclusive Right To Sell
- Ownership: OWNER
Price history
| Date | Event | Price |
|---|---|---|
| 3/10/2025 | Sold | $225,000$143/sqft |
Source: | ||
| 1/30/2025 | Contingent | $225,000+4.7%$143/sqft |
Source: | ||
| 1/22/2025 | Price change | $215,000-4.4%$137/sqft |
Source: | ||
| 1/22/2025 | Price change | $225,000+4.7%$143/sqft |
Source: | ||
| 1/13/2025 | Listed for sale | $215,000-4.4%$137/sqft |
Source: | ||
Public tax history
| Year | Property taxes | Tax assessment |
|---|---|---|
| 2017 | $2,436 | $108,900 |
| 2016 | -- | $108,900 |
| 2015 | -- | $108,900 |
Find assessor info on the county website
Neighborhood: 13850
Nearby schools
GreatSchools rating
- 5/10Glenwood Elementary SchoolGrades: K-5Distance: 0.7 mi
- 6/10Vestal Middle SchoolGrades: 6-8Distance: 2.6 mi
- 7/10Vestal Senior High SchoolGrades: 9-12Distance: 2.1 mi
Schools provided by the listing agent
- Elementary: Glenwood
- District: Vestal
Source: GBMLS. This data may not be complete. We recommend contacting the local school district to confirm school assignments for this home.
