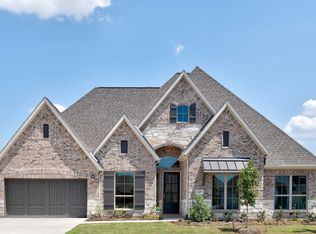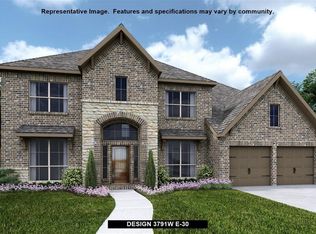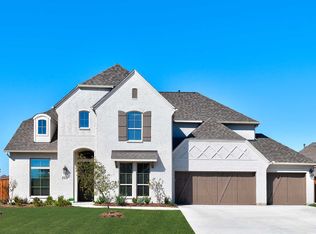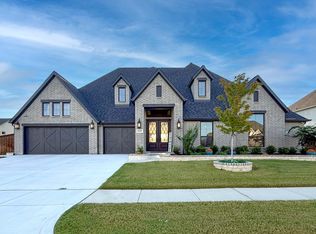Sold
Price Unknown
1621 Ripasso Way, Rockwall, TX 75032
4beds
3,525sqft
Single Family Residence
Built in 2023
0.49 Acres Lot
$793,900 Zestimate®
$--/sqft
$4,383 Estimated rent
Home value
$793,900
$754,000 - $834,000
$4,383/mo
Zestimate® history
Loading...
Owner options
Explore your selling options
What's special
PERRY HOMES NEW CONSTRUCTION!
Zillow last checked: 8 hours ago
Listing updated: September 29, 2023 at 06:37am
Listed by:
Robert Moore (713)948-6666,
Perry Homes Realty LLC 713-948-6666
Bought with:
Russell Rhodes
Berkshire HathawayHS PenFed TX
Kelly Duggan
Berkshire HathawayHS PenFed TX
Source: NTREIS,MLS#: 20403568
Facts & features
Interior
Bedrooms & bathrooms
- Bedrooms: 4
- Bathrooms: 5
- Full bathrooms: 4
- 1/2 bathrooms: 1
Primary bedroom
- Features: Dual Sinks, Double Vanity, Garden Tub/Roman Tub, Linen Closet, Separate Shower, Walk-In Closet(s)
- Level: First
- Dimensions: 18 x 15
Bedroom
- Features: Walk-In Closet(s)
- Level: First
- Dimensions: 15 x 11
Bedroom
- Features: Walk-In Closet(s)
- Level: First
- Dimensions: 13 x 11
Bedroom
- Features: Walk-In Closet(s)
- Level: First
- Dimensions: 13 x 11
Breakfast room nook
- Level: First
- Dimensions: 19 x 12
Dining room
- Level: First
- Dimensions: 15 x 11
Other
- Features: Dual Sinks, Double Vanity, Garden Tub/Roman Tub, Linen Closet, Stone Counters, Separate Shower
- Level: First
- Dimensions: 13 x 15
Other
- Features: Built-in Features, Dual Sinks, Double Vanity, Jack and Jill Bath, Stone Counters, Separate Shower
- Level: First
- Dimensions: 9 x 6
Other
- Features: Built-in Features, Stone Counters
- Level: First
- Dimensions: 9 x 6
Other
- Features: Built-in Features
- Level: First
- Dimensions: 9 x 6
Game room
- Level: First
- Dimensions: 16 x 13
Half bath
- Level: First
- Dimensions: 5 x 4
Kitchen
- Features: Built-in Features, Butler's Pantry, Kitchen Island, Pantry, Stone Counters, Walk-In Pantry
- Level: First
- Dimensions: 13 x 19
Living room
- Level: First
- Dimensions: 21 x 24
Media room
- Level: First
- Dimensions: 12 x 15
Mud room
- Level: First
- Dimensions: 8 x 8
Office
- Level: First
- Dimensions: 13 x 11
Utility room
- Features: Built-in Features
- Level: First
- Dimensions: 9 x 8
Heating
- Central, Natural Gas, Zoned
Cooling
- Central Air, Ceiling Fan(s), Electric, Zoned
Appliances
- Included: Dishwasher, Electric Oven, Gas Cooktop, Disposal, Microwave, Tankless Water Heater, Vented Exhaust Fan
Features
- Decorative/Designer Lighting Fixtures, High Speed Internet, Smart Home, Cable TV, Vaulted Ceiling(s)
- Flooring: Carpet, Ceramic Tile
- Has basement: No
- Number of fireplaces: 1
- Fireplace features: Decorative, Gas Log, Gas Starter, Metal
Interior area
- Total interior livable area: 3,525 sqft
Property
Parking
- Total spaces: 3
- Parking features: Oversized, Tandem
- Attached garage spaces: 3
Features
- Levels: One
- Stories: 1
- Patio & porch: Covered
- Exterior features: Rain Gutters
- Pool features: None
- Fencing: Wood,Wrought Iron
Lot
- Size: 0.49 Acres
- Dimensions: 126 x 170
- Features: Back Yard, Greenbelt, Lawn, Landscaped, Many Trees, Subdivision, Sprinkler System
Details
- Parcel number: S4948000B0036000R
Construction
Type & style
- Home type: SingleFamily
- Architectural style: Traditional,Detached
- Property subtype: Single Family Residence
Materials
- Brick, Rock, Stone
- Foundation: Slab
- Roof: Composition
Condition
- New construction: Yes
- Year built: 2023
Utilities & green energy
- Sewer: Public Sewer
- Utilities for property: Natural Gas Available, Sewer Available, Separate Meters, Underground Utilities, Water Available, Cable Available
Green energy
- Energy efficient items: Appliances, HVAC, Insulation, Rain/Freeze Sensors, Thermostat, Water Heater, Windows
- Water conservation: Low-Flow Fixtures
Community & neighborhood
Security
- Security features: Prewired, Carbon Monoxide Detector(s), Fire Alarm, Smoke Detector(s)
Community
- Community features: Clubhouse, Fenced Yard, Gated, Playground, Park, Trails/Paths, Community Mailbox, Curbs, Sidewalks
Location
- Region: Rockwall
- Subdivision: SONOMA VERDE
HOA & financial
HOA
- Has HOA: Yes
- HOA fee: $660 semi-annually
- Services included: All Facilities, Association Management, Maintenance Structure
- Association name: CCMC
- Association phone: 972-210-7120
Price history
| Date | Event | Price |
|---|---|---|
| 11/5/2025 | Listing removed | $815,000$231/sqft |
Source: NTREIS #21071237 Report a problem | ||
| 10/21/2025 | Price change | $815,000+7.3%$231/sqft |
Source: NTREIS #21071237 Report a problem | ||
| 9/28/2025 | Listed for sale | $759,900-13.2%$216/sqft |
Source: NTREIS #21071237 Report a problem | ||
| 5/29/2025 | Listing removed | $875,000$248/sqft |
Source: NTREIS #20872783 Report a problem | ||
| 3/17/2025 | Listed for sale | $875,000+6.7%$248/sqft |
Source: NTREIS #20872783 Report a problem | ||
Public tax history
| Year | Property taxes | Tax assessment |
|---|---|---|
| 2025 | -- | $722,580 -3.9% |
| 2024 | $14,499 +124.8% | $751,736 +275.9% |
| 2023 | $6,448 | $200,000 |
Find assessor info on the county website
Neighborhood: 75032
Nearby schools
GreatSchools rating
- 7/10Sharon Shannon Elementary SchoolGrades: PK-6Distance: 4.6 mi
- 7/10Maurine Cain Middle SchoolGrades: 7-8Distance: 4.8 mi
- 7/10Rockwall-Heath High SchoolGrades: 9-12Distance: 6.3 mi
Schools provided by the listing agent
- Elementary: Sharon Shannon
- Middle: Cain
- High: Rockwall
- District: Rockwall ISD
Source: NTREIS. This data may not be complete. We recommend contacting the local school district to confirm school assignments for this home.
Get a cash offer in 3 minutes
Find out how much your home could sell for in as little as 3 minutes with a no-obligation cash offer.
Estimated market value$793,900
Get a cash offer in 3 minutes
Find out how much your home could sell for in as little as 3 minutes with a no-obligation cash offer.
Estimated market value
$793,900



