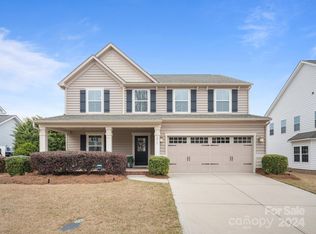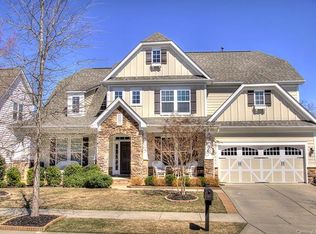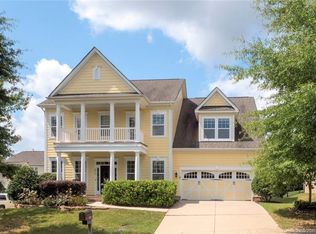Millbridge Subdivision. 3700 sq.ft Home. HUGE Front Porch that leads into a Grand Wood foyer. Perfect family floor plan. Open Grand Gourmet Kitchen w/42" Tahoe Cherry Cabinets, Abundant Granite Counters, Gas Stove, SS Appl, Tumbled Stone Backsplash. Lge Morning Rm and Great Rm has a 4Ft. Ext. Stunning Dining Rm w/ 2 Ft ext. and Bay Window. Upgraded Carpet, Tile and Hardware. The Garage is finished with Shield-Crete & Built in Storage. Move in Ready! Best Amenities and Schools in the area.
This property is off market, which means it's not currently listed for sale or rent on Zillow. This may be different from what's available on other websites or public sources.


