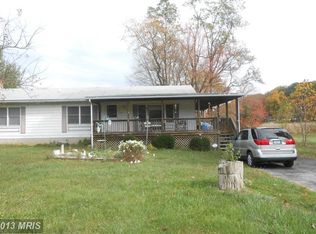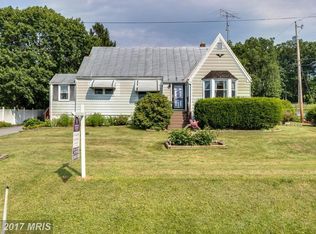Sold for $330,000
$330,000
1621 Ridge Rd, Westminster, MD 21157
3beds
1,076sqft
Single Family Residence
Built in 1947
0.59 Acres Lot
$346,600 Zestimate®
$307/sqft
$2,029 Estimated rent
Home value
$346,600
$315,000 - $378,000
$2,029/mo
Zestimate® history
Loading...
Owner options
Explore your selling options
What's special
****Highest and best by Monday 4/7 at 12pm*****Adorable 3BR/1BA Cape Cod style home located on an oversized lot in a desirable neighborhood. Make your way past the lush green lawn and sunny landscaping to the covered front porch of your new home. Step inside to a freshly painted interior with tons of natural light and wide plank flooring. The main floor offers a large living room with a bowed window, a spacious dining room, a kitchen with a breakfast room, a full bath, and the first of three bedrooms. The kitchen features plenty of cabinets to the ceiling finished with crown moldings, ample counter space, stainless steel appliances, and a large double stainless sink under a window. On the second floor are original hardwood flooring throughout the large primary bedroom, and spacious secondary bedroom. The lower level is semi-finished offering plenty of room for everyone in the family, storage and laundry. From the breakfast room step outside to an amazing picket fenced yard featuring a large wood deck, tiered garden beds, a detached one-car garage, and so much room for entertaining family and friends. This home is move-in ready, ideal for any new homeowner, and is located in close proximity to shopping, restaurants, and commuter routes.
Zillow last checked: 8 hours ago
Listing updated: May 06, 2025 at 05:40am
Listed by:
Mike Griesser 443-896-3886,
VYBE Realty,
Listing Team: White Oak Home Group
Bought with:
Brittany Gough, 668074
RE/MAX One
Source: Bright MLS,MLS#: MDCR2026130
Facts & features
Interior
Bedrooms & bathrooms
- Bedrooms: 3
- Bathrooms: 1
- Full bathrooms: 1
- Main level bathrooms: 1
- Main level bedrooms: 1
Basement
- Area: 684
Heating
- Forced Air, Oil
Cooling
- Central Air, Ceiling Fan(s), Electric
Appliances
- Included: Electric Water Heater
Features
- Basement: Connecting Stairway,Unfinished
- Has fireplace: No
Interior area
- Total structure area: 1,760
- Total interior livable area: 1,076 sqft
- Finished area above ground: 1,076
- Finished area below ground: 0
Property
Parking
- Total spaces: 1
- Parking features: Garage Faces Rear, Detached, Driveway
- Garage spaces: 1
- Has uncovered spaces: Yes
Accessibility
- Accessibility features: None
Features
- Levels: Two
- Stories: 2
- Pool features: None
Lot
- Size: 0.59 Acres
Details
- Additional structures: Above Grade, Below Grade
- Parcel number: 0707021925
- Zoning: R-400
- Special conditions: Standard
Construction
Type & style
- Home type: SingleFamily
- Architectural style: Cape Cod
- Property subtype: Single Family Residence
Materials
- Metal Siding
- Foundation: Block
Condition
- New construction: No
- Year built: 1947
Utilities & green energy
- Sewer: Private Septic Tank
- Water: Well
Community & neighborhood
Location
- Region: Westminster
- Subdivision: None Available
Other
Other facts
- Listing agreement: Exclusive Right To Sell
- Ownership: Fee Simple
Price history
| Date | Event | Price |
|---|---|---|
| 4/30/2025 | Sold | $330,000+4.8%$307/sqft |
Source: | ||
| 4/8/2025 | Pending sale | $315,000$293/sqft |
Source: | ||
| 4/2/2025 | Listed for sale | $315,000+80%$293/sqft |
Source: | ||
| 10/28/2013 | Sold | $175,000$163/sqft |
Source: Public Record Report a problem | ||
| 8/18/2013 | Listed for sale | $175,000$163/sqft |
Source: RE/MAX ADVANTAGE REALTY #CR8161231 Report a problem | ||
Public tax history
| Year | Property taxes | Tax assessment |
|---|---|---|
| 2025 | $2,480 +11.1% | $214,133 +8.4% |
| 2024 | $2,233 +9.2% | $197,567 +9.2% |
| 2023 | $2,045 +1.5% | $181,000 |
Find assessor info on the county website
Neighborhood: 21157
Nearby schools
GreatSchools rating
- 6/10Friendship Valley Elementary SchoolGrades: PK-5Distance: 1.5 mi
- 7/10Westminster West Middle SchoolGrades: 6-8Distance: 4.1 mi
- 8/10Westminster High SchoolGrades: 9-12Distance: 1.9 mi
Schools provided by the listing agent
- District: Carroll County Public Schools
Source: Bright MLS. This data may not be complete. We recommend contacting the local school district to confirm school assignments for this home.
Get a cash offer in 3 minutes
Find out how much your home could sell for in as little as 3 minutes with a no-obligation cash offer.
Estimated market value$346,600
Get a cash offer in 3 minutes
Find out how much your home could sell for in as little as 3 minutes with a no-obligation cash offer.
Estimated market value
$346,600

