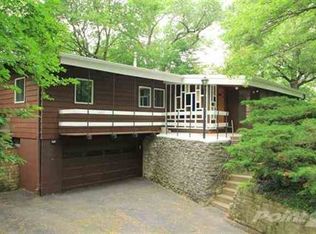Sold for $364,900 on 05/30/25
$364,900
1621 Ridge Rd, Iowa City, IA 52245
3beds
1,320sqft
Single Family Residence, Residential
Built in 1951
0.32 Acres Lot
$367,700 Zestimate®
$276/sqft
$1,712 Estimated rent
Home value
$367,700
$349,000 - $386,000
$1,712/mo
Zestimate® history
Loading...
Owner options
Explore your selling options
What's special
This authentic, untouched mid-century modern home is nestled in a secluded, wooded setting on the north side. Floor-to-ceiling windows seamlessly connect the interior with the natural surroundings. The main level features an open layout, showcasing the original limestone fireplace, pegged hardwood floors, natural stone flooring, and a cantilevered staircase leading to a bedroom loft. The bedroom offers views of towering evergreens through limestone-clad walls and windows. A second bedroom, currently used as a study, offers glimpses of hawks and eagles, while the hallway and third bedroom, with clerestory windows, frame picturesque views of nature. A true embodiment of the classic Usonian design. New Lennox HVAC in 2024! Photos are from 2017. Some minor changes have been made since the photos.
Zillow last checked: 8 hours ago
Listing updated: May 30, 2025 at 03:34pm
Listed by:
Emory Donelson 310-801-4023,
Emory Donelson Sole Proprietor
Bought with:
Urban Acres Real Estate
Source: Iowa City Area AOR,MLS#: 202502306
Facts & features
Interior
Bedrooms & bathrooms
- Bedrooms: 3
- Bathrooms: 1
- Full bathrooms: 1
Heating
- Forced Air
Cooling
- Central Air
Appliances
- Included: Dishwasher, Microwave, Range Or Oven, Refrigerator, Dryer, Washer
- Laundry: Laundry Closet
Features
- Bookcases, Breakfast Bar
- Flooring: Tile, Wood
- Basement: Partial
- Number of fireplaces: 1
- Fireplace features: Living Room
Interior area
- Total structure area: 1,320
- Total interior livable area: 1,320 sqft
- Finished area above ground: 1,320
- Finished area below ground: 0
Property
Parking
- Total spaces: 1
- Parking features: Parking Pad, Off Street
- Has attached garage: Yes
- Has uncovered spaces: Yes
Features
- Patio & porch: Patio, Front Porch
- Exterior features: Garden
Lot
- Size: 0.32 Acres
- Dimensions: 60 x 230
- Features: Less Than Half Acre, Greenbelt, Back Yard, Sloped, Wooded
Details
- Parcel number: 1003279005
- Zoning: residential
- Special conditions: Standard
Construction
Type & style
- Home type: SingleFamily
- Architectural style: Split Level
- Property subtype: Single Family Residence, Residential
Materials
- Frame, Wood
Condition
- Year built: 1951
Utilities & green energy
- Sewer: Public Sewer
- Water: Public
Community & neighborhood
Community
- Community features: None
Location
- Region: Iowa City
- Subdivision: BALLS ADDITION
HOA & financial
HOA
- Services included: None
Other
Other facts
- Listing terms: Conventional
Price history
| Date | Event | Price |
|---|---|---|
| 5/30/2025 | Sold | $364,900$276/sqft |
Source: | ||
| 5/6/2025 | Pending sale | $364,900$276/sqft |
Source: | ||
| 4/8/2025 | Listed for sale | $364,900+35.1%$276/sqft |
Source: | ||
| 10/1/2018 | Sold | $270,000$205/sqft |
Source: | ||
| 9/20/2018 | Pending sale | $270,000$205/sqft |
Source: Blank & McCune, The Real Estate Co., Inc. #20185304 | ||
Public tax history
| Year | Property taxes | Tax assessment |
|---|---|---|
| 2024 | $4,865 -0.8% | $265,610 |
| 2023 | $4,901 +4.7% | $265,610 +17.5% |
| 2022 | $4,683 +0.8% | $226,140 |
Find assessor info on the county website
Neighborhood: Shimek
Nearby schools
GreatSchools rating
- 7/10Bohumil Shimek Elementary SchoolGrades: PK-6Distance: 0.3 mi
- 5/10Southeast Junior High SchoolGrades: 7-8Distance: 3 mi
- 7/10Iowa City High SchoolGrades: 9-12Distance: 2 mi

Get pre-qualified for a loan
At Zillow Home Loans, we can pre-qualify you in as little as 5 minutes with no impact to your credit score.An equal housing lender. NMLS #10287.
Sell for more on Zillow
Get a free Zillow Showcase℠ listing and you could sell for .
$367,700
2% more+ $7,354
With Zillow Showcase(estimated)
$375,054