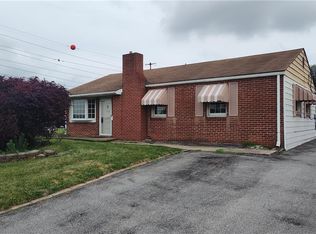Fantastic opportunity to own an oversized twin in Salisbury township, covered front porch, 4 bedrooms, 1.5 baths, brand new berber carpet in living room and dining room featuring large picture window that floods the room with natural light, new flooring in updated center island kitchen with skylights and trayed ceiling plus generous breakfast area and access to deck with stairs to yard, powder room just off kitchen, 2nd floor features 3 bedrooms and full bath, bonus room on 3rd floor for fourth bedroom or office/den plus additional storage, 1 car off street parking, great yard with plenty of place to relax, full basement with outside exit. You will be pleasantly surprised with the unexpected space (over 2000 sq ft) this home offers, close to major routes and St Lukes Hospital.
This property is off market, which means it's not currently listed for sale or rent on Zillow. This may be different from what's available on other websites or public sources.

