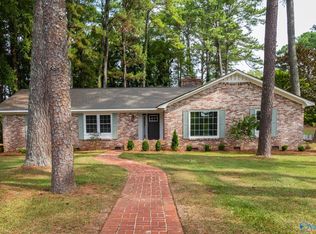Beautiful SE home on a large corner lot. An updated Kitchen features Quartz Counters tops and it opens into a spacious family room with built-ins. A total of 4 bedrooms & 3 baths. One bedroom and one bath are located on a separate end of the house and affords plenty of privacy. Ideal for living quarters! A cheerful sun-room overlooks a beautiful back yard with a play house and a storage building. A formal living and dining room provide an ideal space for entertaining! 21x16 room located on the 2nd level is heated and cooled but not reflected in the total Sq. Ft.. It is currently being used as storage.
This property is off market, which means it's not currently listed for sale or rent on Zillow. This may be different from what's available on other websites or public sources.
