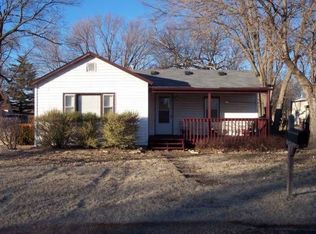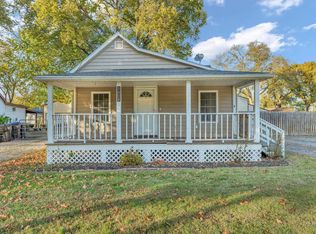Sold on 05/11/23
Price Unknown
1621 NW Lyman Rd, Topeka, KS 66608
2beds
1,730sqft
Single Family Residence, Residential
Built in 1940
24,500 Acres Lot
$196,100 Zestimate®
$--/sqft
$1,336 Estimated rent
Home value
$196,100
$178,000 - $216,000
$1,336/mo
Zestimate® history
Loading...
Owner options
Explore your selling options
What's special
Turn key remodeled home in Seamen School district. Huge fenced in half acre lot, 24x36 outbuilding with electricity/separate electric panel, extra lean-to storage, sun room great for entertaining, 23x20 great room with wood stove, updated kitchen with stainless steel appliances, majority windows replaced with vinyl, updated flooring, super clean bsmt, and furnace/hotwater heater roughly 4-5 years old. This one is move in ready!!
Zillow last checked: 8 hours ago
Listing updated: May 11, 2023 at 08:47am
Listed by:
Wade Wostal 785-554-4711,
Better Homes and Gardens Real
Bought with:
Patrick Dixon, SP00221136
Countrywide Realty, Inc.
Source: Sunflower AOR,MLS#: 228301
Facts & features
Interior
Bedrooms & bathrooms
- Bedrooms: 2
- Bathrooms: 1
- Full bathrooms: 1
Primary bedroom
- Level: Main
- Area: 128.7
- Dimensions: 11.7x11
Bedroom 2
- Level: Main
- Area: 106.05
- Dimensions: 10.5x10.1
Dining room
- Level: Main
- Area: 68.89
- Dimensions: 8.3x8.3
Great room
- Level: Main
- Area: 453.96
- Dimensions: 23.4x19.4
Kitchen
- Level: Main
- Area: 155.63
- Dimensions: 19.7x7.9
Laundry
- Level: Basement
Living room
- Level: Main
- Area: 213.57
- Dimensions: 18.9x11.3
Heating
- Natural Gas
Cooling
- Central Air
Appliances
- Included: Electric Range, Electric Cooktop, Microwave, Dishwasher, Refrigerator
- Laundry: In Basement
Features
- Sheetrock
- Flooring: Vinyl, Carpet
- Windows: Insulated Windows, Storm Window(s)
- Basement: Concrete,Partial,Unfinished
- Has fireplace: Yes
- Fireplace features: Pellet Stove, Great Room
Interior area
- Total structure area: 1,730
- Total interior livable area: 1,730 sqft
- Finished area above ground: 1,730
- Finished area below ground: 0
Property
Parking
- Parking features: Detached, Extra Parking, Auto Garage Opener(s)
Features
- Patio & porch: Deck, Covered
- Fencing: Fenced,Chain Link
Lot
- Size: 24,500 Acres
- Dimensions: 175 x 140
- Features: Corner Lot
Details
- Additional structures: Shed(s), Outbuilding
- Parcel number: R18691
- Special conditions: Standard,Arm's Length
Construction
Type & style
- Home type: SingleFamily
- Architectural style: Ranch
- Property subtype: Single Family Residence, Residential
Materials
- Vinyl Siding
- Roof: Composition
Condition
- Year built: 1940
Utilities & green energy
- Water: Rural Water
Community & neighborhood
Location
- Region: Topeka
- Subdivision: Rock Island Add
Price history
| Date | Event | Price |
|---|---|---|
| 5/11/2023 | Sold | -- |
Source: | ||
| 3/31/2023 | Pending sale | $189,900$110/sqft |
Source: | ||
| 3/29/2023 | Listed for sale | $189,900+62.9%$110/sqft |
Source: | ||
| 12/5/2022 | Sold | -- |
Source: Public Record Report a problem | ||
| 4/9/2021 | Listing removed | -- |
Source: | ||
Public tax history
| Year | Property taxes | Tax assessment |
|---|---|---|
| 2025 | -- | $23,572 +3% |
| 2024 | $3,487 +65.5% | $22,885 +66.7% |
| 2023 | $2,107 +19.4% | $13,732 +21.2% |
Find assessor info on the county website
Neighborhood: 66608
Nearby schools
GreatSchools rating
- 5/10Logan Elementary SchoolGrades: PK-6Distance: 0.5 mi
- 5/10Seaman Middle SchoolGrades: 7-8Distance: 4.2 mi
- 6/10Seaman High SchoolGrades: 9-12Distance: 3.3 mi
Schools provided by the listing agent
- Elementary: Logan Elementary School/USD 345
- Middle: Seaman Middle School/USD 345
- High: Seaman High School/USD 345
Source: Sunflower AOR. This data may not be complete. We recommend contacting the local school district to confirm school assignments for this home.

