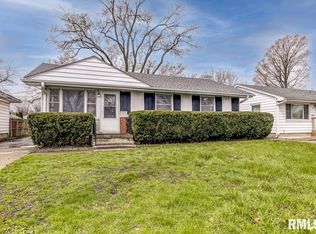Sold for $111,000
$111,000
1621 N 19th St, Springfield, IL 62702
3beds
1,569sqft
Single Family Residence, Residential
Built in 1955
5,250 Square Feet Lot
$138,000 Zestimate®
$71/sqft
$1,663 Estimated rent
Home value
$138,000
$126,000 - $150,000
$1,663/mo
Zestimate® history
Loading...
Owner options
Explore your selling options
What's special
Well-maintained 3 bedroom, 1.5 bathroom Northend ranch with full basement for sale for the first time since the 1970s! The living room offers great sunlight and is bordered by the eat-in kitchen at the rear of the house with a convenient pantry. Down the hallway are the 3 good-sized bedrooms and the full bath. The water-proofed basement doubles the square feet of the home with a large family room and second kitchen set-up as well as a bonus room that could be a bedroom (no egress) a half bath, and a laundry room. Washer and dryer can stay! The front yard features a wide driveway for extra off-street parking. The backyard is fully fenced and leads to the 1+ car garage with an add-on storage space. Roof replaced on house in 2019. Home has been pre-inspected for buyer confidence and selling as reported.
Zillow last checked: 8 hours ago
Listing updated: February 23, 2023 at 12:01pm
Listed by:
Megan M Pressnall Offc:217-787-7000,
The Real Estate Group, Inc.
Bought with:
Seth A Goodman, 475126097
ME Realty
Source: RMLS Alliance,MLS#: CA1020173 Originating MLS: Capital Area Association of Realtors
Originating MLS: Capital Area Association of Realtors

Facts & features
Interior
Bedrooms & bathrooms
- Bedrooms: 3
- Bathrooms: 2
- Full bathrooms: 1
- 1/2 bathrooms: 1
Bedroom 1
- Level: Main
- Dimensions: 8ft 11in x 11ft 0in
Bedroom 2
- Level: Main
- Dimensions: 12ft 4in x 11ft 3in
Bedroom 3
- Level: Main
- Dimensions: 8ft 4in x 11ft 3in
Other
- Area: 675
Additional room
- Description: Bonus Room in Basement
- Level: Basement
- Dimensions: 11ft 4in x 9ft 8in
Additional room 2
- Description: Kitchenette in Basement
- Level: Basement
- Dimensions: 13ft 0in x 10ft 9in
Family room
- Level: Basement
- Dimensions: 20ft 7in x 14ft 2in
Kitchen
- Level: Main
- Dimensions: 9ft 8in x 11ft 3in
Laundry
- Level: Basement
- Dimensions: 9ft 1in x 10ft 11in
Living room
- Level: Main
- Dimensions: 17ft 5in x 11ft 1in
Main level
- Area: 894
Heating
- Forced Air
Cooling
- Central Air
Appliances
- Included: Dishwasher, Disposal, Dryer, Range Hood, Range, Refrigerator, Washer, Gas Water Heater
Features
- Basement: Partially Finished
- Number of fireplaces: 1
- Fireplace features: Family Room, Gas Starter, Gas Log
Interior area
- Total structure area: 894
- Total interior livable area: 1,569 sqft
Property
Parking
- Total spaces: 1.5
- Parking features: Detached, On Street, Paved
- Garage spaces: 1.5
- Has uncovered spaces: Yes
- Details: Number Of Garage Remotes: 1
Lot
- Size: 5,250 sqft
- Dimensions: 50 x 105
- Features: Level
Details
- Parcel number: 14230305028
Construction
Type & style
- Home type: SingleFamily
- Architectural style: Ranch
- Property subtype: Single Family Residence, Residential
Materials
- Frame, Vinyl Siding
- Roof: Shingle
Condition
- New construction: No
- Year built: 1955
Utilities & green energy
- Sewer: Public Sewer
- Water: Public
- Utilities for property: Cable Available
Community & neighborhood
Location
- Region: Springfield
- Subdivision: Fairview
Other
Other facts
- Road surface type: Paved
Price history
| Date | Event | Price |
|---|---|---|
| 2/21/2023 | Sold | $111,000+1%$71/sqft |
Source: | ||
| 1/25/2023 | Pending sale | $109,900$70/sqft |
Source: | ||
| 1/25/2023 | Contingent | $109,900$70/sqft |
Source: | ||
| 1/22/2023 | Listed for sale | $109,900$70/sqft |
Source: | ||
Public tax history
| Year | Property taxes | Tax assessment |
|---|---|---|
| 2024 | $2,932 +58.8% | $34,906 +9.5% |
| 2023 | $1,846 +85.2% | $31,884 +17.4% |
| 2022 | $997 -0.4% | $27,161 +3.9% |
Find assessor info on the county website
Neighborhood: 62702
Nearby schools
GreatSchools rating
- 2/10Fairview Elementary SchoolGrades: K-5Distance: 0.2 mi
- 1/10Washington Middle SchoolGrades: 6-8Distance: 1.9 mi
- 1/10Lanphier High SchoolGrades: 9-12Distance: 0.6 mi
Schools provided by the listing agent
- Elementary: Fairview
- Middle: Washington
- High: Lanphier High School
Source: RMLS Alliance. This data may not be complete. We recommend contacting the local school district to confirm school assignments for this home.

Get pre-qualified for a loan
At Zillow Home Loans, we can pre-qualify you in as little as 5 minutes with no impact to your credit score.An equal housing lender. NMLS #10287.
