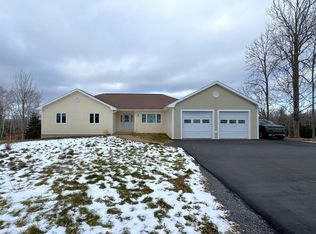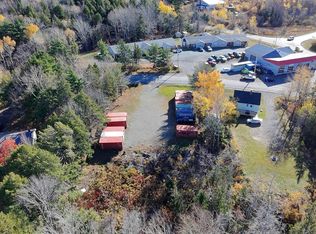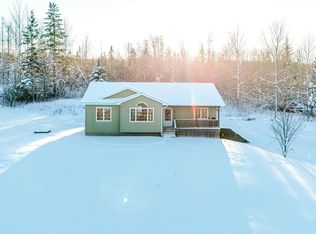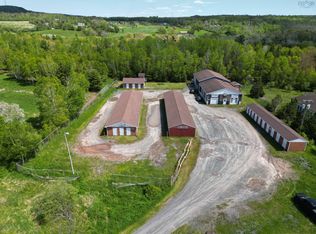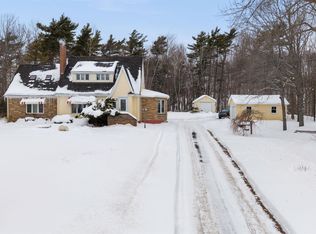1621 Maclellans Brook Rd, Pictou, NS B2H 5C7
What's special
- 32 days |
- 20 |
- 2 |
Zillow last checked: 8 hours ago
Listing updated: January 20, 2026 at 09:48am
David MacIvor,
J.F. MacIvor Properties Brokerage,
Andrew MacIvor,
J.F. MacIvor Properties
Facts & features
Interior
Bedrooms & bathrooms
- Bedrooms: 3
- Bathrooms: 3
- Full bathrooms: 2
- 1/2 bathrooms: 1
- Main level bathrooms: 2
- Main level bedrooms: 1
Bedroom
- Level: Basement
- Area: 156
- Dimensions: 13 x 12
Bedroom 1
- Level: Basement
- Area: 138
- Dimensions: 11.5 x 12
Bathroom
- Level: Main
- Area: 120
- Dimensions: 10 x 12
Bathroom 1
- Level: Main
- Area: 25
- Dimensions: 5 x 5
Bathroom 2
- Level: Basement
- Area: 72
- Dimensions: 8 x 9
Dining room
- Level: Main
- Area: 262.5
- Dimensions: 12.5 x 21
Family room
- Level: Basement
- Area: 296
- Dimensions: 16 x 18.5
Kitchen
- Level: Main
- Area: 180
- Dimensions: 12 x 15
Living room
- Level: Main
- Area: 266.67
- Dimensions: 16 x 16.67
Office
- Level: Basement
- Area: 126
- Dimensions: 10.5 x 12
Heating
- Heat Pump
Cooling
- Ducted Cooling
Appliances
- Included: Stove, Dishwasher, Dryer, Washer, Microwave, Refrigerator
- Laundry: Laundry Room
Features
- Central Vacuum, Ensuite Bath, High Speed Internet, Master Downstairs
- Flooring: Ceramic Tile, Hardwood, Vinyl
- Basement: Full,Finished,Walk-Out Access
- Has fireplace: Yes
- Fireplace features: Propane
Interior area
- Total structure area: 1,826
- Total interior livable area: 1,826 sqft
- Finished area above ground: 1,826
Property
Parking
- Total spaces: 2
- Parking features: Attached, Double, Heated Garage, Wired, Paved
- Attached garage spaces: 2
- Details: Parking Details(Paved), Garage Details(24 X 26 Heated In-Floor, Epoxy Floors)
Features
- Has spa: Yes
- Spa features: Bath
Lot
- Size: 2.19 Acres
- Features: Landscaped, Sloping/Terraced, 1 to 2.99 Acres
Details
- Parcel number: 65037475
- Zoning: Res
- Other equipment: Air Exchanger, Fuel Tank(s)
Construction
Type & style
- Home type: SingleFamily
- Architectural style: Bungalow
- Property subtype: Single Family Residence
Materials
- Stone, Vinyl Siding
- Foundation: Insulated Concrete
- Roof: Asphalt
Condition
- New construction: No
- Year built: 2010
Utilities & green energy
- Sewer: Septic Tank
- Water: Drilled Well
- Utilities for property: Cable Connected, Electricity Connected, Phone Connected, Electric
Community & HOA
Community
- Security: Security System
Location
- Region: Pictou
Financial & listing details
- Price per square foot: C$465/sqft
- Tax assessed value: C$599,900
- Price range: C$849K - C$849K
- Date on market: 1/20/2026
- Inclusions: Fridge, Stove, Dishwasher, Microwave, Washer, Dryer
- Ownership: Freehold
- Electric utility on property: Yes
(902) 759-8705
By pressing Contact Agent, you agree that the real estate professional identified above may call/text you about your search, which may involve use of automated means and pre-recorded/artificial voices. You don't need to consent as a condition of buying any property, goods, or services. Message/data rates may apply. You also agree to our Terms of Use. Zillow does not endorse any real estate professionals. We may share information about your recent and future site activity with your agent to help them understand what you're looking for in a home.
Price history
Price history
| Date | Event | Price |
|---|---|---|
| 1/20/2026 | Listed for sale | C$849,000C$465/sqft |
Source: | ||
Public tax history
Public tax history
Tax history is unavailable.Climate risks
Neighborhood: B2H
Nearby schools
GreatSchools rating
No schools nearby
We couldn't find any schools near this home.
