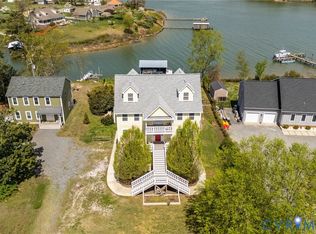Beautiful custom home on the water w/wooded lot of 0.7 Acres & 150' of waterfront on Meacham's Creek, a direct tributary to the Rappahannock River. Property includes an asphalt paved driveway; 650' deep well; aerobic septic system; large detached workshop with HVAC & attached storage shed; multi-level decks w/multiple sliders, skylights, a large dock & a large covered boat house w/deep water. The newly updated 3 bedroom/2 full bath home has original tongue & groove hardwood floors, an abundance of beautiful custom made birch & alder wood cabinets, large kitchen w/dining area, new granite countertops, new stainless appliances & fixtures, massive cedar lined closet, storage closets even in the laundry & garage. Freshly interior painted & new carpet throughout. Home has 2 large living areas w/a formal dining room. Beautiful gas fireplace & a large antique boiler door that is a functional wood box w/direct access to the garage for loading wood! New HVAC was installed 2017. All appliances including the washer & dryer sold with the home. Front porch, swing ready with cedar siding, 50 year roof installed 2005 & new insulated garage door. The property is conveniently located a few miles south of the Norris Bridge on Rt. 3 which is the very last bridge that crosses the Rappahannock River before entering the Chesapeake Bay. Location provides easy access by car to Richmond on I-64, & Northern Virginia & the Tidewater area on US 17, by boat to the river & the bay, and there is a small airport conveniently located just a few miles away.
This property is off market, which means it's not currently listed for sale or rent on Zillow. This may be different from what's available on other websites or public sources.
