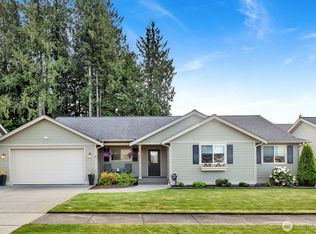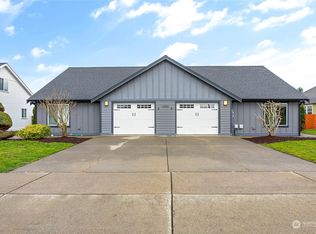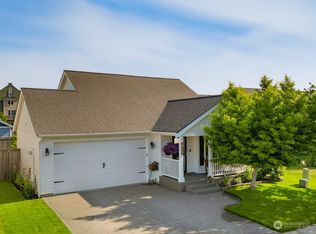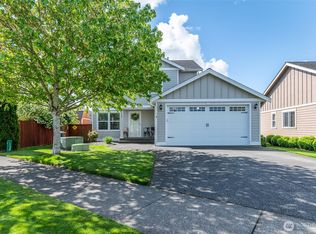Sold
Listed by:
Danielle J. Groeneweg,
RE/MAX Whatcom County, Inc.
Bought with: Windermere Real Estate Whatcom
$569,000
1621 Lexi Loop, Lynden, WA 98264
3beds
1,794sqft
Single Family Residence
Built in 2011
4,791.6 Square Feet Lot
$579,400 Zestimate®
$317/sqft
$2,593 Estimated rent
Home value
$579,400
Estimated sales range
Not available
$2,593/mo
Zestimate® history
Loading...
Owner options
Explore your selling options
What's special
Well-maintained affordable home in great location close to all 3 schools, walking trails, parks & more. Charming covered front porch welcomes you into nice open floor plan. Cozy gas fireplace w/full stone surround & hearth take center stage in the living room. Dining is a great size & just off kitchen. Bright inviting white cabinets with newer stainless-steel appliances & eat-in island make up kitchen. Owner's suite boasts walk-in closet + extra & spacious ensuite bath w/dual vanity. Guest bath & utility complete this functional 1st floor. 2 more large bedrooms, full bath & tons of storage upstairs. Perfect time of year to enjoy fully fenced back yard oasis w/fruit trees, extra patio, & included jacuzzi under covered porch.
Zillow last checked: 8 hours ago
Listing updated: June 28, 2025 at 04:03am
Listed by:
Danielle J. Groeneweg,
RE/MAX Whatcom County, Inc.
Bought with:
Ken Gustafson, 90427
Windermere Real Estate Whatcom
Source: NWMLS,MLS#: 2364790
Facts & features
Interior
Bedrooms & bathrooms
- Bedrooms: 3
- Bathrooms: 3
- Full bathrooms: 1
- 3/4 bathrooms: 1
- 1/2 bathrooms: 1
- Main level bathrooms: 2
- Main level bedrooms: 1
Primary bedroom
- Level: Main
Bathroom three quarter
- Level: Main
Other
- Level: Main
Dining room
- Level: Main
Entry hall
- Level: Main
Kitchen with eating space
- Level: Main
Living room
- Level: Main
Utility room
- Level: Main
Heating
- Fireplace, Fireplace Insert, Forced Air, Natural Gas
Cooling
- Central Air
Appliances
- Included: Dishwasher(s), Disposal, Dryer(s), Microwave(s), Refrigerator(s), Stove(s)/Range(s), Washer(s), Garbage Disposal, Water Heater: Gas, Water Heater Location: Garage
Features
- Ceiling Fan(s), Dining Room
- Flooring: Laminate, Carpet
- Windows: Double Pane/Storm Window
- Basement: None
- Number of fireplaces: 1
- Fireplace features: Gas, Main Level: 1, Fireplace
Interior area
- Total structure area: 1,794
- Total interior livable area: 1,794 sqft
Property
Parking
- Total spaces: 2
- Parking features: Attached Garage
- Attached garage spaces: 2
Features
- Entry location: Main
- Patio & porch: Ceiling Fan(s), Double Pane/Storm Window, Dining Room, Fireplace, Laminate, Water Heater
- Has spa: Yes
- Has view: Yes
- View description: Territorial
Lot
- Size: 4,791 sqft
- Features: Curbs, Paved, Sidewalk, Cable TV, Fenced-Fully, Gas Available, Hot Tub/Spa, Patio
- Topography: Level
- Residential vegetation: Fruit Trees
Details
- Parcel number: 4003165334510000
- Zoning description: Jurisdiction: City
- Special conditions: Standard
Construction
Type & style
- Home type: SingleFamily
- Property subtype: Single Family Residence
Materials
- Cement Planked, Wood Products, Cement Plank
- Foundation: Poured Concrete
- Roof: Composition
Condition
- Year built: 2011
Utilities & green energy
- Electric: Company: PSE
- Sewer: Sewer Connected, Company: City of Lynden
- Water: Public, Company: City of Lynden
- Utilities for property: Xfinity, Xfinity
Community & neighborhood
Community
- Community features: CCRs
Location
- Region: Lynden
- Subdivision: Lynden
Other
Other facts
- Listing terms: Cash Out,Conventional,FHA,USDA Loan,VA Loan
- Cumulative days on market: 4 days
Price history
| Date | Event | Price |
|---|---|---|
| 5/28/2025 | Sold | $569,000$317/sqft |
Source: | ||
| 4/28/2025 | Pending sale | $569,000$317/sqft |
Source: | ||
| 4/24/2025 | Listed for sale | $569,000+119.9%$317/sqft |
Source: | ||
| 9/23/2015 | Sold | $258,800-0.4%$144/sqft |
Source: | ||
| 8/6/2015 | Pending sale | $259,900$145/sqft |
Source: Windermere Real Estate/Whatcom, Inc. #803796 Report a problem | ||
Public tax history
| Year | Property taxes | Tax assessment |
|---|---|---|
| 2024 | $3,981 +6.8% | $524,758 +1.3% |
| 2023 | $3,726 +3.7% | $518,037 +17.9% |
| 2022 | $3,594 +7.2% | $439,533 +21% |
Find assessor info on the county website
Neighborhood: 98264
Nearby schools
GreatSchools rating
- 8/10Vossbeck Elementary SchoolGrades: K-5Distance: 0.3 mi
- 5/10Lynden Middle SchoolGrades: 6-8Distance: 0.2 mi
- 6/10Lynden High SchoolGrades: 9-12Distance: 0.7 mi
Schools provided by the listing agent
- Elementary: Vossbeck Elem
- Middle: Lynden Mid
- High: Lynden High
Source: NWMLS. This data may not be complete. We recommend contacting the local school district to confirm school assignments for this home.
Get pre-qualified for a loan
At Zillow Home Loans, we can pre-qualify you in as little as 5 minutes with no impact to your credit score.An equal housing lender. NMLS #10287.



