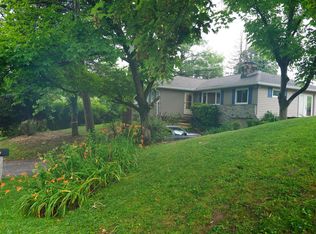With a detached in-law suite & 6 garage spaces, 1621 Lenape Rd is as unique & versatile as it gets! Located in the Blue Ribbon award winning Unionville-Chadds Ford School District, this absolutely stunning 1.3 acre property boasts a single family home w/a 2-car garage, PLUS a detached 4-car garage w/fully equipped in-law suite above. A car enthusiast's dream, there is plenty of space for a classic car aficionado to enjoy his craft. This serene property is peaceful & idyllic, featuring a long drive & immaculate landscaping w/a charming front porch & winding brick path to welcome you home. Inside, the floorplan is warm & inviting, full of character & drenched in natural light. The living room sets the tone w/distinctive trim detail, crown molding, hardwood & an eye-catching gas fireplace. At every turn amazing lines of sight draw your eye toward large windows & picturesque views. A personal home office w/a built-in desk features curved windows & a vaulted ceiling - a truly peaceful space. The Waterbury kitchen is bright & efficiently designed, w/plenty of counter space, a pantry, chic off-white cabinets & recessed lighting, all leading to the most inviting dining room. This space will quickly become a favorite for you to relax or entertain w/friends & family. A full bath & 3 first floor bedrooms (1 featuring an en suite 1/2 bath) add yet more versatility to this impressive home. Upstairs, you'll find an immense master suite w/a large sitting area, walk-in closet & brand new master bath. Granite counters, a chic black vanity w/his & hers sinks, hardwood, & recessed lighting create a luxurious retreat. With 2 heating/cooling zones in this home, the master suite enjoys its own level of comfort! The partially finished basement adds even more versatility with convenient built-ins, a laundry room & plenty of storage space. If you crave outdoor living spaces, you'll love the back porch/3-season room which brings the indoor fun one step closer to the outdoors. A back deck with built-in benches, a side patio & a fenced in backyard with a delightful water feature create an idyllic outdoor oasis. An easy stroll will lead you to the detached 4-car garage w/in-law suite. Compelling in its own right, the inlaw suite is a fully equipped 2 bed, 1 bath home w/a side deck overlooking a small stream at the edge of the property. The garage boasts endless possibilities & features 220 amp service. Enchanting both inside & out, 1621 Lenape Rd has so much to offer! Inquire today!
This property is off market, which means it's not currently listed for sale or rent on Zillow. This may be different from what's available on other websites or public sources.
