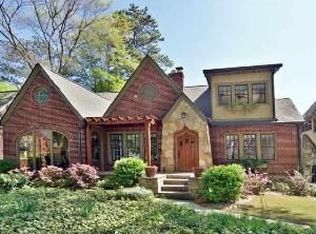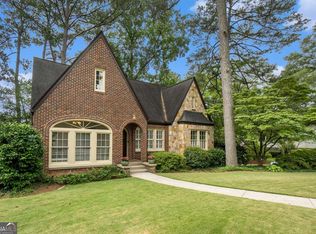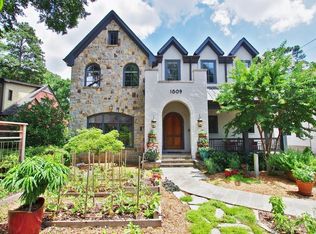Closed
$1,460,000
1621 Johnson Rd NE, Atlanta, GA 30306
4beds
2,678sqft
Single Family Residence, Residential
Built in 1940
0.3 Acres Lot
$1,430,800 Zestimate®
$545/sqft
$5,213 Estimated rent
Home value
$1,430,800
$1.29M - $1.59M
$5,213/mo
Zestimate® history
Loading...
Owner options
Explore your selling options
What's special
Welcome home to this quintessential Morningside Tudor! As you enter, there is a formal sitting room, with a working fireplace, then flanked by a large living room and formal dining room for your entertaining needs! Enjoy this lovely kitchen with high-end appliances, Thermador and Bosch, and access to this amazing screened in oversized deck for relaxing, entertaining or just simply extending your living space to the outdoors! The deck overlooks a lush level landscaped backyard with large bluestone patio! This home has 4 bedrooms and 3 full baths, with beautiful hardwood floors throughout! The oversized primary suite is upstairs and has a vaulted ceiling a spacious spa like bath, glass enclosed shower, water closet, dual vanities, and two walk in closets. One additional bedroom upstairs, great for a nursery or home office! On the main level there are two additional bedrooms sharing a jack and jill bath and a full hall bath for your guests. The expansive terrace level of over an additional 1000 sqft, and waterproofed, presents a fantastic opportunity for customization of additional living space, currently being used for a home gym and storage. Enjoy numerous recent upgrades, including HVAC system, newer hot water heater, a 7-year-old roof and a new Generac whole house generator for your comfort and peace of mind! The property also features an irrigation system, landscape lighting and two-car covered parking, with convenient side street parking for guests on Pasadena. Meticulously maintained by the seller, this home is conveniently located near restaurants, shopping, award winning schools and easy access to everything Atlanta! Your wonderful home awaits!
Zillow last checked: 8 hours ago
Listing updated: August 01, 2024 at 07:58am
Listing Provided by:
DANA LINK,
Atlanta Intown Real Estate Services
Bought with:
Jan Brownfield, 258495
Harry Norman Realtors
Rocky Seaman, 258489
Harry Norman Realtors
Source: FMLS GA,MLS#: 7411454
Facts & features
Interior
Bedrooms & bathrooms
- Bedrooms: 4
- Bathrooms: 3
- Full bathrooms: 3
- Main level bathrooms: 2
- Main level bedrooms: 2
Primary bedroom
- Features: Oversized Master, Sitting Room
- Level: Oversized Master, Sitting Room
Bedroom
- Features: Oversized Master, Sitting Room
Primary bathroom
- Features: Double Vanity, Separate Tub/Shower, Soaking Tub, Vaulted Ceiling(s)
Dining room
- Features: Seats 12+, Separate Dining Room
Kitchen
- Features: Breakfast Bar, Pantry, Stone Counters, Wine Rack
Heating
- Central, Forced Air, Natural Gas, Zoned
Cooling
- Ceiling Fan(s), Central Air, Electric, Zoned
Appliances
- Included: Dishwasher, Disposal, Electric Oven, ENERGY STAR Qualified Appliances, Gas Cooktop, Gas Water Heater, Microwave, Refrigerator
- Laundry: In Basement, Lower Level
Features
- Double Vanity, High Ceilings 9 ft Main, High Ceilings 9 ft Upper, His and Hers Closets, Smart Home, Walk-In Closet(s)
- Flooring: Hardwood, Stone, Other
- Windows: Insulated Windows, Plantation Shutters, Wood Frames
- Basement: Daylight,Driveway Access,Exterior Entry,Interior Entry,Unfinished
- Number of fireplaces: 1
- Fireplace features: Gas Starter, Living Room
- Common walls with other units/homes: No Common Walls
Interior area
- Total structure area: 2,678
- Total interior livable area: 2,678 sqft
- Finished area above ground: 2,648
Property
Parking
- Total spaces: 2
- Parking features: Covered, Detached, Driveway, Garage, Garage Faces Side, Level Driveway, Storage
- Garage spaces: 2
- Has uncovered spaces: Yes
Accessibility
- Accessibility features: None
Features
- Levels: One and One Half
- Stories: 1
- Patio & porch: Covered, Deck, Enclosed, Front Porch, Rear Porch, Screened
- Exterior features: Lighting, Private Yard, Storage
- Pool features: None
- Spa features: None
- Fencing: None
- Has view: Yes
- View description: Other
- Waterfront features: None
- Body of water: None
Lot
- Size: 0.30 Acres
- Dimensions: 157 x 78
- Features: Back Yard, Corner Lot, Front Yard, Landscaped, Level, Sprinklers In Front
Details
- Additional structures: None
- Parcel number: 18 056 03 095
- Other equipment: Generator, Irrigation Equipment
- Horse amenities: None
Construction
Type & style
- Home type: SingleFamily
- Architectural style: Tudor
- Property subtype: Single Family Residence, Residential
Materials
- Brick 4 Sides, Stone
- Foundation: Brick/Mortar, Pillar/Post/Pier
- Roof: Composition,Shingle
Condition
- Resale
- New construction: No
- Year built: 1940
Utilities & green energy
- Electric: Generator, Other
- Sewer: Public Sewer
- Water: Public
- Utilities for property: Cable Available, Electricity Available, Natural Gas Available, Sewer Available, Underground Utilities, Water Available, Other
Green energy
- Energy efficient items: Appliances, Lighting, Thermostat
- Energy generation: None
Community & neighborhood
Security
- Security features: Security System Owned
Community
- Community features: Near Schools, Near Shopping, Near Trails/Greenway, Public Transportation, Restaurant, Sidewalks
Location
- Region: Atlanta
- Subdivision: Morningside
HOA & financial
HOA
- Has HOA: No
Other
Other facts
- Road surface type: Asphalt
Price history
| Date | Event | Price |
|---|---|---|
| 7/31/2024 | Sold | $1,460,000-1%$545/sqft |
Source: | ||
| 7/14/2024 | Pending sale | $1,475,000$551/sqft |
Source: | ||
| 6/28/2024 | Listed for sale | $1,475,000+13.5%$551/sqft |
Source: | ||
| 8/10/2021 | Sold | $1,300,000+28.7%$485/sqft |
Source: Public Record | ||
| 7/25/2019 | Sold | $1,010,000-7.8%$377/sqft |
Source: | ||
Public tax history
| Year | Property taxes | Tax assessment |
|---|---|---|
| 2024 | $21,616 +1.2% | $491,479 0% |
| 2023 | $21,360 +1.2% | $491,480 |
| 2022 | $21,104 | $491,480 +41.7% |
Find assessor info on the county website
Neighborhood: Morningside - Lenox Park
Nearby schools
GreatSchools rating
- 8/10Morningside Elementary SchoolGrades: K-5Distance: 1.4 mi
- 8/10David T Howard Middle SchoolGrades: 6-8Distance: 3 mi
- 9/10Midtown High SchoolGrades: 9-12Distance: 1.8 mi
Schools provided by the listing agent
- Elementary: Morningside-
- Middle: David T Howard
- High: Midtown
Source: FMLS GA. This data may not be complete. We recommend contacting the local school district to confirm school assignments for this home.
Get a cash offer in 3 minutes
Find out how much your home could sell for in as little as 3 minutes with a no-obligation cash offer.
Estimated market value
$1,430,800
Get a cash offer in 3 minutes
Find out how much your home could sell for in as little as 3 minutes with a no-obligation cash offer.
Estimated market value
$1,430,800


