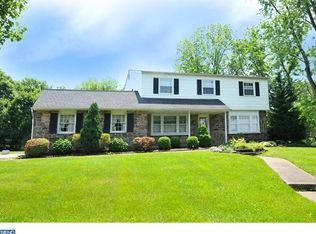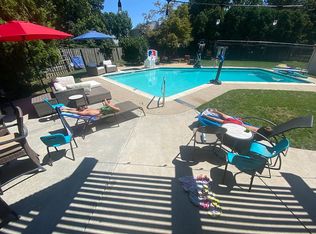Sold for $735,000 on 10/09/25
$735,000
1621 Jarrettown Rd, Dresher, PA 19025
4beds
2,586sqft
Single Family Residence
Built in 1966
0.62 Acres Lot
$740,200 Zestimate®
$284/sqft
$3,363 Estimated rent
Home value
$740,200
$688,000 - $792,000
$3,363/mo
Zestimate® history
Loading...
Owner options
Explore your selling options
What's special
Welcome to this beautifully upgraded 4 bedroom 2.5 bath single detached home, perfectly situated on a spacious corner lot just over half an acre in Upper Dublin School District! With modern updates throughout this home is move-in ready! The main floor includes a large living room, kitchen with soft close cherry cabinets, newer appliances, and a very unique built in granite table that seats 6 and includes cabinets for storage below. Open concept layout flows into the cozy family room with sliding doors leading to a covered patio overlooking the flat fenced in backyard. The lower level includes a spacial family room, a mud room and great space for an office and outside entrance conveniently located on side of home right outside the 2 car garage. The upper level includes a primary suite with full bath and walk in closet, 2 generous size bedrooms, hallway full bath and a spacious bedroom loft with a walk in closet great for guests, teens or a playroom. Bonus upgrades: new roof (2021), James Hardie Siding (2021), water heater (2021), fenced in backyard, coat rack with bench, custom shelving in most closets. This home offers the perfect blend of style, function, and space inside and out. Don't miss the chance to make it yours! ** Showings begin Friday**
Zillow last checked: 8 hours ago
Listing updated: October 10, 2025 at 11:42am
Listed by:
Alyssa Davoli 267-346-7494,
Better Homes&Gardens RE Valley
Bought with:
nonmember
NON MBR Office
Source: GLVR,MLS#: 764130 Originating MLS: Lehigh Valley MLS
Originating MLS: Lehigh Valley MLS
Facts & features
Interior
Bedrooms & bathrooms
- Bedrooms: 4
- Bathrooms: 3
- Full bathrooms: 2
- 1/2 bathrooms: 1
Primary bedroom
- Level: Second
- Dimensions: 15.00 x 12.00
Bedroom
- Level: Third
- Dimensions: 24.00 x 12.00
Bedroom
- Level: Second
- Dimensions: 12.00 x 9.00
Bedroom
- Level: Second
- Dimensions: 10.00 x 15.00
Primary bathroom
- Level: Second
- Dimensions: 8.00 x 4.00
Family room
- Level: First
- Dimensions: 15.00 x 11.00
Family room
- Level: Lower
- Dimensions: 20.00 x 14.00
Other
- Level: Second
- Dimensions: 4.00 x 5.00
Half bath
- Level: Lower
- Dimensions: 5.00 x 4.00
Kitchen
- Level: First
- Dimensions: 12.00 x 15.00
Laundry
- Level: Lower
- Dimensions: 8.00 x 9.00
Living room
- Level: First
- Dimensions: 18.00 x 13.00
Other
- Level: Lower
- Dimensions: 14.00 x 9.00
Heating
- Forced Air
Cooling
- Central Air
Appliances
- Included: Dishwasher, Disposal, Gas Oven, Gas Range, Gas Water Heater, Microwave
Features
- Dining Area, Separate/Formal Dining Room, Eat-in Kitchen
- Flooring: Carpet, Ceramic Tile, Hardwood
- Basement: Crawl Space
- Has fireplace: Yes
- Fireplace features: Family Room
Interior area
- Total interior livable area: 2,586 sqft
- Finished area above ground: 2,586
- Finished area below ground: 0
Property
Parking
- Total spaces: 2
- Parking features: Attached, Garage
- Attached garage spaces: 2
Features
- Levels: Multi/Split
Lot
- Size: 0.62 Acres
Details
- Parcel number: 540009055008
- Zoning: A1
- Special conditions: None
Construction
Type & style
- Home type: SingleFamily
- Architectural style: Split Level
- Property subtype: Single Family Residence
Materials
- Stone Veneer, Vinyl Siding
- Roof: Asphalt,Fiberglass
Condition
- Unknown
- Year built: 1966
Utilities & green energy
- Sewer: Public Sewer
- Water: Public
Community & neighborhood
Location
- Region: Dresher
- Subdivision: Not in Development
Other
Other facts
- Ownership type: Fee Simple
Price history
| Date | Event | Price |
|---|---|---|
| 10/9/2025 | Sold | $735,000-0.7%$284/sqft |
Source: | ||
| 9/9/2025 | Pending sale | $740,000$286/sqft |
Source: | ||
| 9/3/2025 | Listed for sale | $740,000+55.8%$286/sqft |
Source: | ||
| 4/22/2019 | Sold | $475,000-2.1%$184/sqft |
Source: Public Record | ||
| 3/4/2019 | Pending sale | $485,000$188/sqft |
Source: Long & Foster-Exton #PAMC550886 | ||
Public tax history
| Year | Property taxes | Tax assessment |
|---|---|---|
| 2024 | $10,192 | $211,400 |
| 2023 | $10,192 +3.5% | $211,400 |
| 2022 | $9,849 +2.9% | $211,400 |
Find assessor info on the county website
Neighborhood: 19025
Nearby schools
GreatSchools rating
- 8/10Jarrettown El SchoolGrades: K-5Distance: 0.5 mi
- 7/10Sandy Run Middle SchoolGrades: 6-8Distance: 2.1 mi
- 9/10Upper Dublin High SchoolGrades: 9-12Distance: 1.8 mi
Schools provided by the listing agent
- District: Upper Dublin
Source: GLVR. This data may not be complete. We recommend contacting the local school district to confirm school assignments for this home.

Get pre-qualified for a loan
At Zillow Home Loans, we can pre-qualify you in as little as 5 minutes with no impact to your credit score.An equal housing lender. NMLS #10287.
Sell for more on Zillow
Get a free Zillow Showcase℠ listing and you could sell for .
$740,200
2% more+ $14,804
With Zillow Showcase(estimated)
$755,004
