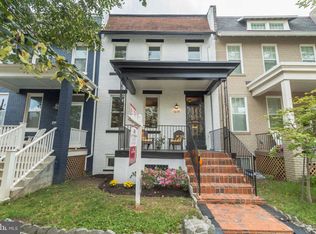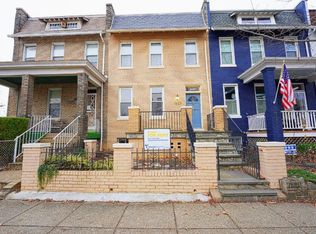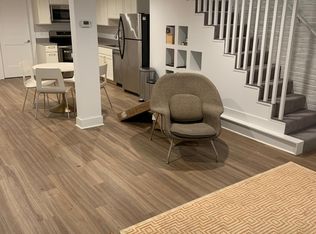Huge walk-in closet recently added off the master bedroom, three renovated bathrooms, kitchen recently completely renovated, newer appliances, kitchenette added to basement, top floor washer/dryer hookups
This property is off market, which means it's not currently listed for sale or rent on Zillow. This may be different from what's available on other websites or public sources.



