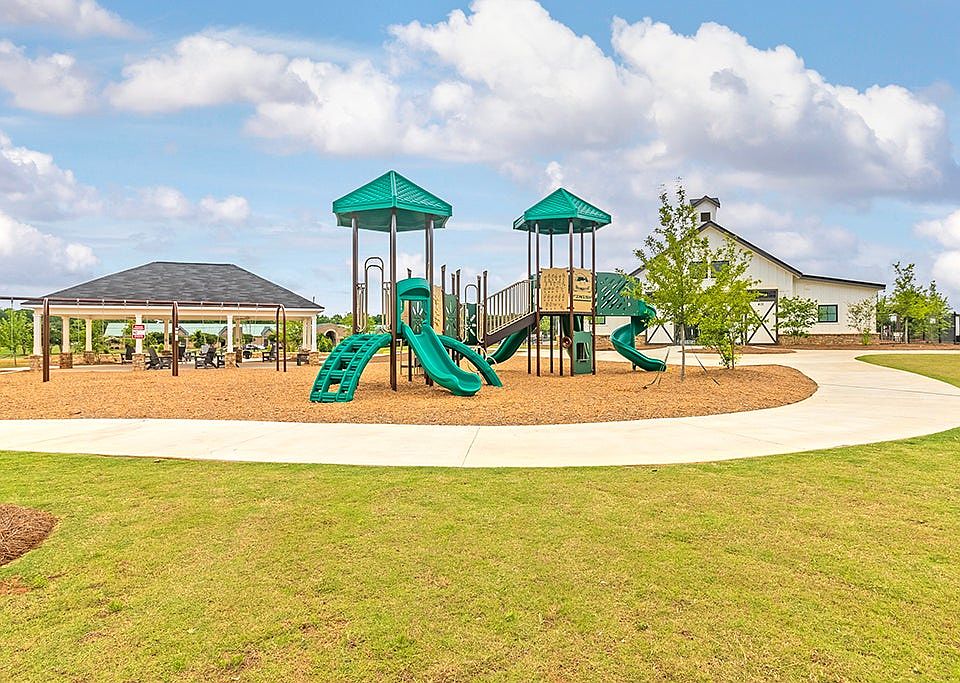30 day closing available! The Harding Plan boasts a contemporary and spacious layout, fostering family togetherness while allowing for individual space. On the first floor, a versatile flex room awaits, serving as a bedroom, office, dining area, or any other desired purpose. The gourmet kitchen is meticulously designed with in wall double ovens, eat in kitchen island, and walk in pantry, providing a delightful vista of the dining and living area. The upper level hosts four bedrooms, including a generously sized primary suite with sitting area. Prepare to be captivated by this thoughtfully arranged abode! Stock photos, colors and options may vary. To be built.
Pending
$415,510
1621 Fuma Leaf Way, McDonough, GA 30253
4beds
--sqft
Single Family Residence, Residential
Built in 2024
-- sqft lot
$-- Zestimate®
$--/sqft
$50/mo HOA
What's special
Contemporary and spacious layoutFlex roomSitting areaWalk in pantryGourmet kitchenEat in kitchen islandIn wall double ovens
- 157 days
- on Zillow |
- 35 |
- 0 |
Zillow last checked: 7 hours ago
Listing updated: May 10, 2025 at 12:50pm
Listing Provided by:
Joan Thomas,
Liberty Realty Professionals
Source: FMLS GA,MLS#: 7496782
Travel times
Schedule tour
Select your preferred tour type — either in-person or real-time video tour — then discuss available options with the builder representative you're connected with.
Select a date
Facts & features
Interior
Bedrooms & bathrooms
- Bedrooms: 4
- Bathrooms: 3
- Full bathrooms: 3
- Main level bathrooms: 1
Rooms
- Room types: Bonus Room
Primary bedroom
- Features: Oversized Master, Other
- Level: Oversized Master, Other
Bedroom
- Features: Oversized Master, Other
Primary bathroom
- Features: Bidet, Double Vanity, Separate Tub/Shower, Soaking Tub
Dining room
- Features: Open Concept
Kitchen
- Features: Kitchen Island, Pantry Walk-In, Solid Surface Counters, Other
Heating
- Central, Electric
Cooling
- Ceiling Fan(s), Central Air
Appliances
- Included: Dishwasher, Double Oven, Electric Cooktop, Electric Oven, Electric Water Heater, Microwave
- Laundry: In Hall, Laundry Room, Upper Level
Features
- Double Vanity, High Ceilings 9 ft Lower, Recessed Lighting, Smart Home, Walk-In Closet(s), Other
- Flooring: Carpet, Luxury Vinyl
- Windows: None
- Basement: None
- Number of fireplaces: 1
- Fireplace features: Electric, Family Room, Insert
- Common walls with other units/homes: No Common Walls
Interior area
- Total structure area: 0
Video & virtual tour
Property
Parking
- Total spaces: 2
- Parking features: Attached, Garage, Garage Faces Front
- Attached garage spaces: 2
Accessibility
- Accessibility features: None
Features
- Levels: Two
- Stories: 2
- Patio & porch: Rear Porch
- Exterior features: Lighting, Other, No Dock
- Pool features: None
- Spa features: None
- Fencing: None
- Has view: Yes
- View description: Other
- Waterfront features: None
- Body of water: None
Lot
- Features: Back Yard, Other
Details
- Additional structures: None
- Special conditions: Standard
- Other equipment: Air Purifier
- Horse amenities: None
Construction
Type & style
- Home type: SingleFamily
- Architectural style: Craftsman,Traditional
- Property subtype: Single Family Residence, Residential
Materials
- Brick, Brick Front, Concrete
- Foundation: Slab
- Roof: Composition
Condition
- To Be Built
- New construction: Yes
- Year built: 2024
Details
- Builder name: 10/23 Construction LLC
- Warranty included: Yes
Utilities & green energy
- Electric: None
- Sewer: Public Sewer
- Water: Public
- Utilities for property: Cable Available, Electricity Available, Phone Available
Green energy
- Energy efficient items: None
- Energy generation: None
Community & HOA
Community
- Features: Homeowners Assoc, Near Schools, Near Shopping, Playground, Pool
- Security: Carbon Monoxide Detector(s), Fire Alarm
- Subdivision: Southern Hills
HOA
- Has HOA: Yes
- Services included: Maintenance Grounds, Swim
- HOA fee: $600 annually
Location
- Region: Mcdonough
Financial & listing details
- Date on market: 12/11/2024
- Electric utility on property: Yes
- Road surface type: Asphalt
About the community
Welcome to your dream home in McDonough, GA - a charming community just 30 minutes south of Atlanta and Hartsfield-Jackson International Airport. Our modern homes seamlessly blend southern warmth with cutting-edge design, offering the perfect mix of style, comfort, and luxury. Premium features are included throughout, providing elevated living at no extra cost. Each home is thoughtfully designed with luxurious touches, such as a stand-alone deluxe tub, high-end LED mirrors, and stunning bath tile floors. Unwind by the elegant, recessed fireplace or enjoy the convenience of a premium cup washing station - every detail is crafted to enhance your daily experience. And with up to $20K in closing cost assistance, your homebuying journey is as stress-free as it gets. McDonough, a town of over 23,000 residents, offers the best of both worlds: the warmth of a small southern community and the vibrancy of a modern business district. The historic Downtown McDonough Square features unique shops, antique stores, and a variety of dining options, from casual to upscale. As a National Main Street City and City of Character, McDonough is known for its strong community spirit, making it an ideal place to live, work, shop, and enjoy life. Don't miss out on the opportunity to call this vibrant town home. Embrace its rich history while enjoying all the comforts of modern living. Begin your easy homebuying journey today and make McDonough your new home!
Source: Dream Finders Homes

