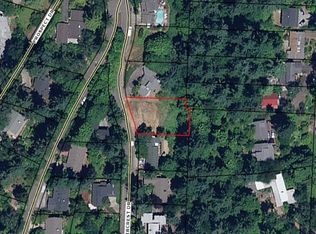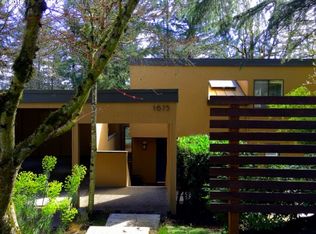Sold
$685,000
1621 Fircrest Dr, Eugene, OR 97403
3beds
2,668sqft
Residential, Single Family Residence
Built in 1977
9,147.6 Square Feet Lot
$685,700 Zestimate®
$257/sqft
$5,046 Estimated rent
Home value
$685,700
$624,000 - $747,000
$5,046/mo
Zestimate® history
Loading...
Owner options
Explore your selling options
What's special
Just listed! 2668 sq ft | 4 bedrooms & 2 1/2 bathsThis beautiful home has all-new carpet, interior paint, and refinished bamboo flooring.The main level has a large living room with the original wood-burning fireplace, vaulted ceiling, and garden window. The kitchen features granite countertops, stainless steel appliances, ample storage, and a breakfast bar. The primary suite has an updated bathroom, walk-in closet, and office/ sitting nook. French doors open up to a large deck. The fourth bedroom has a walk-in closet that could be a bonus room—many possibilities with this 21x23 room. Don't miss the stained glass art piece in the stairway! Every window has a gorgeous tree view. Newer roof. Attached is a two-car garage. Close to UO campus and grocery shopping!
Zillow last checked: 8 hours ago
Listing updated: December 16, 2024 at 05:35am
Listed by:
Tyler Head apryl@tprghomes.com,
Turning Point Realty Group
Bought with:
Jessica Johnston, 961000024
RE/MAX Integrity
Source: RMLS (OR),MLS#: 24137678
Facts & features
Interior
Bedrooms & bathrooms
- Bedrooms: 3
- Bathrooms: 3
- Full bathrooms: 2
- Partial bathrooms: 1
- Main level bathrooms: 1
Primary bedroom
- Features: Deck, French Doors, Nook, Ensuite, Walkin Closet, Walkin Shower, Wallto Wall Carpet
- Level: Lower
Bedroom 2
- Features: Deck, Sliding Doors, Wallto Wall Carpet
- Level: Lower
Bedroom 3
- Features: Wallto Wall Carpet
- Level: Lower
Bedroom 4
- Features: Garden Window, Flex Room, Walkin Closet, Wallto Wall Carpet
- Level: Lower
Dining room
- Features: Daylight, Bamboo Floor
- Level: Main
Family room
- Features: Family Room Kitchen Combo, Garden Window, Bamboo Floor
- Level: Main
Kitchen
- Features: Dishwasher, Disposal, Eat Bar, Free Standing Range, Free Standing Refrigerator, Granite, Solid Surface Countertop
- Level: Main
Living room
- Features: Ceiling Fan, Daylight, Fireplace, Garden Window, Bamboo Floor, Vaulted Ceiling
- Level: Main
Heating
- Fireplace(s)
Appliances
- Included: Dishwasher, Disposal, Free-Standing Range, Free-Standing Refrigerator, Plumbed For Ice Maker, Stainless Steel Appliance(s), Washer/Dryer, Electric Water Heater
- Laundry: Laundry Room
Features
- Vaulted Ceiling(s), Walk-In Closet(s), Family Room Kitchen Combo, Eat Bar, Granite, Ceiling Fan(s), Nook, Walkin Shower
- Flooring: Bamboo, Vinyl, Wall to Wall Carpet
- Doors: Sliding Doors, French Doors
- Windows: Aluminum Frames, Double Pane Windows, Garden Window(s), Daylight
- Basement: Daylight,Finished
- Number of fireplaces: 1
- Fireplace features: Wood Burning
Interior area
- Total structure area: 2,668
- Total interior livable area: 2,668 sqft
Property
Parking
- Total spaces: 2
- Parking features: Driveway, Garage Door Opener, Attached
- Attached garage spaces: 2
- Has uncovered spaces: Yes
Features
- Stories: 2
- Patio & porch: Deck, Porch
- Exterior features: Yard
- Fencing: Fenced
- Has view: Yes
- View description: Seasonal, Territorial, Trees/Woods
Lot
- Size: 9,147 sqft
- Features: Gentle Sloping, Sloped, Trees, SqFt 7000 to 9999
Details
- Additional structures: ToolShed
- Parcel number: 0295426
Construction
Type & style
- Home type: SingleFamily
- Architectural style: Other
- Property subtype: Residential, Single Family Residence
Materials
- Lap Siding, Wood Siding
- Roof: Composition
Condition
- Updated/Remodeled
- New construction: No
- Year built: 1977
Utilities & green energy
- Sewer: Public Sewer
- Water: Public
Community & neighborhood
Location
- Region: Eugene
Other
Other facts
- Listing terms: Cash,Conventional,FHA,VA Loan
- Road surface type: Concrete
Price history
| Date | Event | Price |
|---|---|---|
| 12/13/2024 | Sold | $685,000-2.1%$257/sqft |
Source: | ||
| 11/22/2024 | Pending sale | $699,900$262/sqft |
Source: | ||
| 11/16/2024 | Listed for sale | $699,900+268.9%$262/sqft |
Source: | ||
| 1/14/2010 | Sold | $189,751-44%$71/sqft |
Source: Public Record | ||
| 10/19/2006 | Sold | $339,000+143.9%$127/sqft |
Source: Public Record | ||
Public tax history
| Year | Property taxes | Tax assessment |
|---|---|---|
| 2025 | $6,310 +1.3% | $323,836 +3% |
| 2024 | $6,231 +2.6% | $314,404 +3% |
| 2023 | $6,072 +4% | $305,247 +3% |
Find assessor info on the county website
Neighborhood: Laurel Hill Valley
Nearby schools
GreatSchools rating
- 8/10Edison Elementary SchoolGrades: K-5Distance: 1 mi
- 6/10Roosevelt Middle SchoolGrades: 6-8Distance: 1.7 mi
- 8/10South Eugene High SchoolGrades: 9-12Distance: 1.6 mi
Schools provided by the listing agent
- Elementary: Edison
- Middle: Roosevelt
- High: South Eugene
Source: RMLS (OR). This data may not be complete. We recommend contacting the local school district to confirm school assignments for this home.

Get pre-qualified for a loan
At Zillow Home Loans, we can pre-qualify you in as little as 5 minutes with no impact to your credit score.An equal housing lender. NMLS #10287.
Sell for more on Zillow
Get a free Zillow Showcase℠ listing and you could sell for .
$685,700
2% more+ $13,714
With Zillow Showcase(estimated)
$699,414
