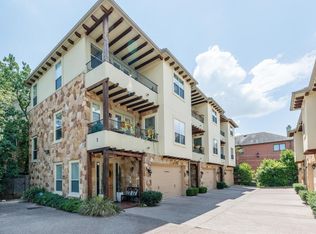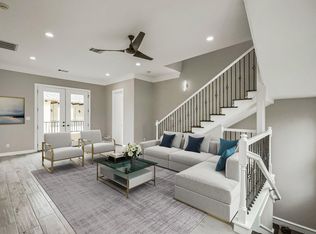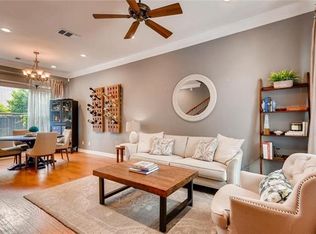Sold on 09/04/25
Price Unknown
1621 Enfield Rd APT B, Austin, TX 78703
3beds
2,036sqft
Condo
Built in 2008
-- sqft lot
$672,000 Zestimate®
$--/sqft
$4,897 Estimated rent
Home value
$672,000
$632,000 - $712,000
$4,897/mo
Zestimate® history
Loading...
Owner options
Explore your selling options
What's special
A rare find in this intimate/gated community. One of only 6! 3 bedroom, 3.5 bath townhome-style condo centrally located in the Clarksville neighborhood. Low maintenance living and a beautifully kept home. Owner is willing to sell most of the furniture.
Facts & features
Interior
Bedrooms & bathrooms
- Bedrooms: 3
- Bathrooms: 4
- Full bathrooms: 3
- 1/2 bathrooms: 1
Heating
- Other, Electric
Cooling
- Central
Appliances
- Included: Dishwasher, Dryer, Microwave, Refrigerator, Washer
Features
- Ceiling-High
- Flooring: Hardwood
- Has fireplace: Yes
Interior area
- Total interior livable area: 2,036 sqft
Property
Parking
- Total spaces: 2
- Parking features: Garage - Attached
Lot
- Size: 3,005 sqft
- Features: Alley Access
Details
- Parcel number: 757277
Construction
Type & style
- Home type: Condo
Materials
- Foundation: Slab
- Roof: Composition
Condition
- Year built: 2008
Utilities & green energy
- Utilities for property: Electricity Available
Community & neighborhood
Location
- Region: Austin
HOA & financial
HOA
- Has HOA: Yes
- HOA fee: $298 monthly
Other
Other facts
- Utilities: Electricity Available
- Construction: Stucco, Stone Veneer, Composition Shingle
- Kitchen Appliances: Cook Top Gas
- Rooms: Living/Den
- Stories Lookup: 3
- Trees: Medium (20 Ft - 40 Ft)
- Interior Features: Ceiling-High
- View: No View
- Unit Style: 1st Floor Entry
- Lot Features: Alley Access
- Parking Features: Garage, Common
- Association Fee Frequency: Monthly
- Restrictions: Unknown
- Year Built: 2008
- HOA Requirement: Mandatory
- Ownership Type: Fee-Simple
- Ownership type: Fee-Simple
Price history
| Date | Event | Price |
|---|---|---|
| 9/4/2025 | Sold | -- |
Source: Agent Provided | ||
| 8/18/2025 | Pending sale | $700,000$344/sqft |
Source: | ||
| 8/13/2025 | Contingent | $700,000$344/sqft |
Source: | ||
| 8/5/2025 | Price change | $700,000-3.4%$344/sqft |
Source: | ||
| 7/10/2025 | Price change | $725,000-3.3%$356/sqft |
Source: | ||
Public tax history
| Year | Property taxes | Tax assessment |
|---|---|---|
| 2025 | -- | $948,456 +6.5% |
| 2024 | $15,030 +21.2% | $890,365 +10% |
| 2023 | $12,399 -3.4% | $809,423 +10% |
Find assessor info on the county website
Neighborhood: Old West Austin
Nearby schools
GreatSchools rating
- 8/10Mathews Elementary SchoolGrades: PK-6Distance: 0.3 mi
- 6/10O Henry Middle SchoolGrades: 6-8Distance: 0.8 mi
- 7/10Austin High SchoolGrades: 9-12Distance: 0.8 mi
Schools provided by the listing agent
- Elementary: Mathews
- Middle: O Henry
- High: Austin
- District: Austin ISD
Source: The MLS. This data may not be complete. We recommend contacting the local school district to confirm school assignments for this home.
Get a cash offer in 3 minutes
Find out how much your home could sell for in as little as 3 minutes with a no-obligation cash offer.
Estimated market value
$672,000
Get a cash offer in 3 minutes
Find out how much your home could sell for in as little as 3 minutes with a no-obligation cash offer.
Estimated market value
$672,000


