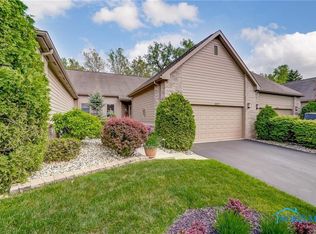Sold for $298,000
$298,000
1621 Eaglebrook Rd, Toledo, OH 43615
3beds
2,368sqft
Condominium
Built in 1998
-- sqft lot
$-- Zestimate®
$126/sqft
$2,323 Estimated rent
Home value
Not available
Estimated sales range
Not available
$2,323/mo
Zestimate® history
Loading...
Owner options
Explore your selling options
What's special
Super clean condo with an abundance of storage (walk-in closets, linen closets, kitchen pantry closet & cabinets) & voluminous feel from tall ceilings. Bedroom #2 is being used as a den with access to a full bath; bedroom #3 is in lower level also with access to nearby full bath. Finished walk-out lower level is fabulous: large family room with gas FP, wet bar, access to backyard patio plus separate/enclosed storage areas. Amazingly quiet yet full of birds & bunnies, the backyard is wooded & runs into Swan Creek. The deck off the great room is the perfect perch to enjoy all ravine activity!
Zillow last checked: 8 hours ago
Listing updated: October 14, 2025 at 12:09am
Listed by:
Daryl M. Smith 419-324-7272,
The Danberry Co.
Bought with:
Gerald Poindexter, 0000393170
Key Realty LTD
Source: NORIS,MLS#: 6112316
Facts & features
Interior
Bedrooms & bathrooms
- Bedrooms: 3
- Bathrooms: 3
- Full bathrooms: 3
Primary bedroom
- Features: Ceiling Fan(s), Vaulted Ceiling(s)
- Level: Main
- Dimensions: 16 x 15
Bedroom 2
- Features: Ceiling Fan(s)
- Level: Main
- Dimensions: 13 x 11
Bedroom 3
- Level: Lower
- Dimensions: 14 x 12
Dining room
- Features: Formal Dining Room
- Level: Main
- Dimensions: 15 x 10
Family room
- Features: Fireplace
- Level: Lower
- Dimensions: 28 x 14
Great room
- Features: Ceiling Fan(s), Skylight
- Level: Main
- Dimensions: 17 x 15
Kitchen
- Features: Kitchen Island
- Level: Main
- Dimensions: 18 x 17
Heating
- Forced Air, Natural Gas
Cooling
- Central Air
Appliances
- Included: Dishwasher, Microwave, Water Heater, Disposal, Dryer, Electric Range, Refrigerator, Washer
- Laundry: Electric Dryer Hookup, Main Level
Features
- Ceiling Fan(s), Eat-in Kitchen, Primary Bathroom, Vaulted Ceiling(s), Wet Bar
- Flooring: Carpet, Wood, Laminate
- Windows: Skylight(s)
- Basement: Full,Walk-Out Access
- Has fireplace: Yes
- Fireplace features: Family Room, Gas
- Common walls with other units/homes: End Unit
Interior area
- Total structure area: 2,368
- Total interior livable area: 2,368 sqft
Property
Parking
- Total spaces: 2
- Parking features: Asphalt, Attached Garage, Driveway, Garage Door Opener
- Has garage: Yes
- Has uncovered spaces: Yes
Features
- Patio & porch: Patio, Deck
Lot
- Features: Ravine
Details
- Parcel number: 2612575
- Zoning: Res
Construction
Type & style
- Home type: Condo
- Architectural style: Ranch
- Property subtype: Condominium
Materials
- Brick, Other
- Roof: Shingle
Condition
- Year built: 1998
Utilities & green energy
- Sewer: Sanitary Sewer, Storm Sewer
- Water: Public
Community & neighborhood
Security
- Security features: Smoke Detector(s)
Location
- Region: Toledo
- Subdivision: Saddlebrook Court Condominium
HOA & financial
HOA
- Has HOA: No
- HOA fee: $300 monthly
- Services included: Lawn Care, Snow Removal, Other
Other
Other facts
- Listing terms: Cash,Conventional
Price history
| Date | Event | Price |
|---|---|---|
| 5/31/2024 | Sold | $298,000-6.8%$126/sqft |
Source: NORIS #6112316 Report a problem | ||
| 5/29/2024 | Pending sale | $319,900$135/sqft |
Source: NORIS #6112316 Report a problem | ||
| 4/24/2024 | Contingent | $319,900$135/sqft |
Source: NORIS #6112316 Report a problem | ||
| 3/18/2024 | Listed for sale | $319,900$135/sqft |
Source: NORIS #6112316 Report a problem | ||
| 12/15/2023 | Listing removed | -- |
Source: NORIS #6107906 Report a problem | ||
Public tax history
Tax history is unavailable.
Find assessor info on the county website
Neighborhood: Reynolds Corners
Nearby schools
GreatSchools rating
- 4/10Holloway Elementary SchoolGrades: PK-3Distance: 1.5 mi
- 8/10Springfield Middle SchoolGrades: 6-8Distance: 1.8 mi
- 4/10Springfield High SchoolGrades: 9-12Distance: 1.6 mi
Schools provided by the listing agent
- Elementary: Holloway
- High: Springfield
Source: NORIS. This data may not be complete. We recommend contacting the local school district to confirm school assignments for this home.

Get pre-qualified for a loan
At Zillow Home Loans, we can pre-qualify you in as little as 5 minutes with no impact to your credit score.An equal housing lender. NMLS #10287.
