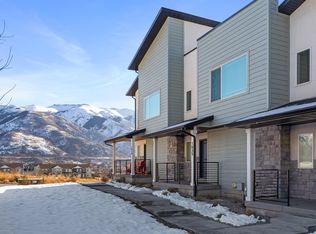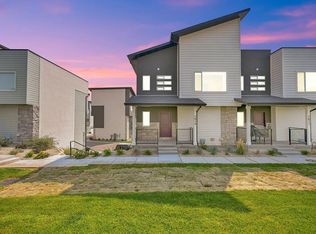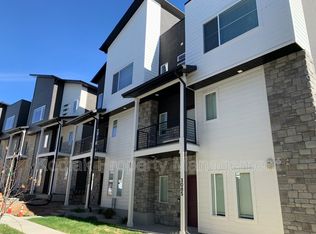With 3 bedrooms, 2.5 bathrooms, and a 2 car garage, the Everett townhome exterior unit offers up functionality in a stylish design. This floor plan has three levels, with a porch on the main level. Walk inside to discover a mudroom and garage door for ultimate convenience. Upstairs find the open concept living space with a large kitchen island and walk-in pantry, along with a secluded powder bath off the stairs. On the third level, you'll discover a relaxing oasis with all the bedrooms. A laundry room is also on this level for convenience. You'll love the spacious feel of the owner's suite including a walk-in closet and owner's bath.
This property is off market, which means it's not currently listed for sale or rent on Zillow. This may be different from what's available on other websites or public sources.


