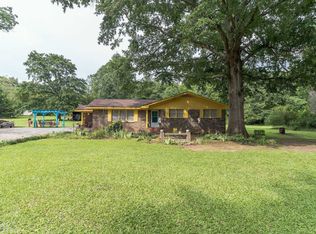Coffee out back with the sunrise & cocktails in the front for sunsets on this wrap around porch! Completely fenced 2 AC home site surrounded by trees gives you the upmost privacy while the family plays in the yard or you work in the garden. Small run in barn for animals with small paddock & a storage building for all the extra "stuff". Beautiful hardwood floors on main with large dining room, family room to cozy up around the fireplace, formal living or office & spacious kitchen complete with solid surface,island & tile back splash. OH & t venings of entertainment! Upstairs is the large master suite, walk in closet. En suite offers a large soaking tub to detox all the days away! Other 3 bedrooms offer beautiful views and plenty of room! Great schools, small community, close to town & I20. AND....Door Dash will deliver!! Make your appointment today!
This property is off market, which means it's not currently listed for sale or rent on Zillow. This may be different from what's available on other websites or public sources.
