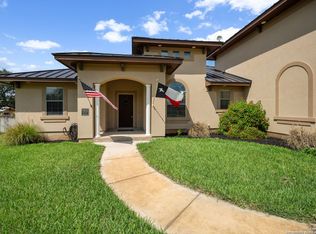Sold
Price Unknown
1621 Clover Ridge, Pleasanton, TX 78064
4beds
2,259sqft
Single Family Residence
Built in 2007
0.5 Acres Lot
$414,300 Zestimate®
$--/sqft
$2,598 Estimated rent
Home value
$414,300
Estimated sales range
Not available
$2,598/mo
Zestimate® history
Loading...
Owner options
Explore your selling options
What's special
Welcome HOME to this extraordinary 4 bedroom, 2 bath house sitting on a spacious 1/2 acre lot, offering plenty of room for outdoor activities and entertaining in the highly sought-after Jamestown subdivision! This is not your standard open floor plan!! Step inside to the welcoming entry way that leads to open living space from either direction. Find a well-appointed kitchen with a granite island that provides a backdrop to the dining are and cozy living room warmed by a fireplace and ample natural light. The highlight of this property is the inviting swimming pool including an enticing rock fountain ledge, perfect for relaxing after a long day or hosting summer BBQs with friends and family. Don't miss out on the opportunity to make this house your forever home in this desirable neighborhood! Schedule a showing today before it's gone.
Zillow last checked: 8 hours ago
Listing updated: July 01, 2025 at 04:56pm
Listed by:
Sara Seewald TREC #631034 (210) 663-0704,
Dowdy Real Estate, LLC
Source: LERA MLS,MLS#: 1835597
Facts & features
Interior
Bedrooms & bathrooms
- Bedrooms: 4
- Bathrooms: 2
- Full bathrooms: 2
Primary bedroom
- Features: Split
- Area: 255
- Dimensions: 17 x 15
Bedroom 2
- Area: 144
- Dimensions: 12 x 12
Bedroom 3
- Area: 156
- Dimensions: 13 x 12
Bedroom 4
- Area: 110
- Dimensions: 11 x 10
Primary bathroom
- Features: Tub/Shower Separate, Double Vanity
- Area: 150
- Dimensions: 15 x 10
Dining room
- Area: 168
- Dimensions: 12 x 14
Kitchen
- Area: 168
- Dimensions: 12 x 14
Living room
- Area: 306
- Dimensions: 17 x 18
Heating
- Central, Electric
Cooling
- Central Air
Appliances
- Laundry: Washer Hookup, Dryer Connection
Features
- One Living Area, Kitchen Island, Pantry, Utility Room Inside, High Ceilings, Open Floorplan
- Flooring: Carpet, Ceramic Tile
- Has basement: No
- Number of fireplaces: 1
- Fireplace features: One, Living Room, Wood Burning
Interior area
- Total structure area: 2,259
- Total interior livable area: 2,259 sqft
Property
Parking
- Total spaces: 2
- Parking features: Two Car Garage
- Garage spaces: 2
Features
- Levels: One
- Stories: 1
- Has private pool: Yes
- Pool features: In Ground
Lot
- Size: 0.50 Acres
Details
- Parcel number: 0232502008000300
Construction
Type & style
- Home type: SingleFamily
- Property subtype: Single Family Residence
Materials
- 4 Sides Masonry, Stone, Stucco
- Foundation: Slab
- Roof: Composition
Condition
- Pre-Owned
- New construction: No
- Year built: 2007
Details
- Builder name: Wells
Community & neighborhood
Community
- Community features: None
Location
- Region: Pleasanton
- Subdivision: Jamestown
Other
Other facts
- Listing terms: Conventional,FHA,VA Loan,Cash
Price history
| Date | Event | Price |
|---|---|---|
| 7/1/2025 | Sold | -- |
Source: | ||
| 5/28/2025 | Pending sale | $450,000$199/sqft |
Source: | ||
| 5/16/2025 | Contingent | $450,000$199/sqft |
Source: | ||
| 5/13/2025 | Price change | $450,000-5.3%$199/sqft |
Source: | ||
| 4/1/2025 | Price change | $475,000-4.8%$210/sqft |
Source: | ||
Public tax history
| Year | Property taxes | Tax assessment |
|---|---|---|
| 2025 | -- | $442,110 +4.1% |
| 2024 | $5,000 +5.3% | $424,660 +4.6% |
| 2023 | $4,749 -14.7% | $405,944 +10% |
Find assessor info on the county website
Neighborhood: 78064
Nearby schools
GreatSchools rating
- 4/10Pleasanton Elementary SchoolGrades: 2-5Distance: 0.3 mi
- 3/10Pleasanton J High SchoolGrades: 6-8Distance: 0.4 mi
- 5/10Pleasanton High SchoolGrades: 9-12Distance: 0.6 mi
Schools provided by the listing agent
- Elementary: Pleasanton
- Middle: Pleasanton
- High: Pleasanton
- District: Pleasanton
Source: LERA MLS. This data may not be complete. We recommend contacting the local school district to confirm school assignments for this home.
Get a cash offer in 3 minutes
Find out how much your home could sell for in as little as 3 minutes with a no-obligation cash offer.
Estimated market value$414,300
Get a cash offer in 3 minutes
Find out how much your home could sell for in as little as 3 minutes with a no-obligation cash offer.
Estimated market value
$414,300
