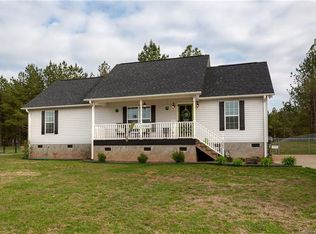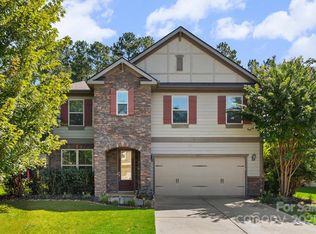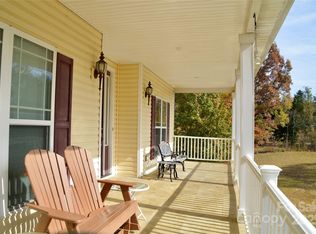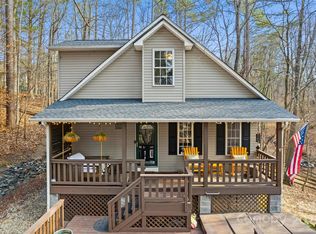PRICE REDUCED! BRAND NEW ROOF! Don’t Miss This Rare Opportunity! Buyer’s contingency fell through, giving you another chance at this one-of-a-kind property! Nestled on 2.7 acres of serene, usable land, this unique estate offers incredible versatility and value. The main home features 3 bedrooms and 2 bathrooms, showcasing beautiful hardwood floors and a spacious upstairs recreation room—perfect for movie nights, a game room, or a home office. Step outside and enjoy the peaceful setting with an above-ground pool, a charming front porch ideal for morning coffee, and a large back deck perfect for outdoor dining and entertaining. There’s even a batting cage—a dream setup for young athletes or active families! Your guests will feel right at home in the detached guest cottage, complete with a full bathroom—ideal for extended family stays or as a potential income-generating rental. For hobbyists, entrepreneurs, or anyone needing extra space, you’ll love the 600 sq ft workshop offering tons of storage and workspace. This rare gem has it all—privacy, flexibility, and room to grow.
Active
$475,000
1621 California Rd, York, SC 29745
3beds
2,037sqft
Est.:
Single Family Residence
Built in 2012
2.7 Acres Lot
$470,100 Zestimate®
$233/sqft
$-- HOA
What's special
Above-ground poolSpacious upstairs recreation roomBeautiful hardwood floors
- 227 days |
- 1,009 |
- 72 |
Zillow last checked: 8 hours ago
Listing updated: December 31, 2025 at 04:02pm
Listing Provided by:
Melissa Faile Melissa.faile@crsmail.com,
Carolina Realty Solutions
Source: Canopy MLS as distributed by MLS GRID,MLS#: 4266060
Tour with a local agent
Facts & features
Interior
Bedrooms & bathrooms
- Bedrooms: 3
- Bathrooms: 2
- Full bathrooms: 2
- Main level bedrooms: 3
Primary bedroom
- Level: Main
Bedroom s
- Level: Main
Bedroom s
- Level: Main
Bathroom full
- Level: Main
Bathroom full
- Level: Main
Bonus room
- Level: Upper
Breakfast
- Level: Main
Other
- Level: Main
Kitchen
- Level: Main
Laundry
- Level: Main
Heating
- Central, Electric
Cooling
- Central Air
Appliances
- Included: Dishwasher, Disposal, Electric Oven, Electric Range
- Laundry: Inside, Main Level
Features
- Kitchen Island, Pantry, Walk-In Closet(s)
- Flooring: Carpet, Wood
- Windows: Insulated Windows
- Has basement: No
- Attic: Pull Down Stairs
Interior area
- Total structure area: 2,037
- Total interior livable area: 2,037 sqft
- Finished area above ground: 2,037
- Finished area below ground: 0
Property
Parking
- Total spaces: 2
- Parking features: Driveway, Attached Garage, Garage Faces Front, Garage on Main Level
- Attached garage spaces: 2
- Has uncovered spaces: Yes
Features
- Levels: 1 Story/F.R.O.G.
- Patio & porch: Deck, Front Porch
Lot
- Size: 2.7 Acres
- Features: Level, Wooded
Details
- Additional structures: Outbuilding
- Parcel number: 2460000023
- Zoning: RD-I
- Special conditions: Standard
Construction
Type & style
- Home type: SingleFamily
- Property subtype: Single Family Residence
Materials
- Vinyl
- Foundation: Crawl Space
Condition
- New construction: No
- Year built: 2012
Utilities & green energy
- Sewer: Septic Installed
- Water: Well
Community & HOA
Community
- Subdivision: None
Location
- Region: York
Financial & listing details
- Price per square foot: $233/sqft
- Tax assessed value: $194,696
- Date on market: 6/1/2025
- Cumulative days on market: 189 days
- Listing terms: Cash,Conventional,FHA,VA Loan
- Road surface type: Concrete, Gravel
Estimated market value
$470,100
$447,000 - $494,000
$2,301/mo
Price history
Price history
| Date | Event | Price |
|---|---|---|
| 10/14/2025 | Price change | $475,000-2.1%$233/sqft |
Source: | ||
| 9/29/2025 | Price change | $485,000-2.2%$238/sqft |
Source: | ||
| 6/26/2025 | Price change | $495,900-0.8%$243/sqft |
Source: | ||
| 6/1/2025 | Listed for sale | $499,900+2172.3%$245/sqft |
Source: | ||
| 5/4/2015 | Sold | $22,000-83.1%$11/sqft |
Source: Public Record Report a problem | ||
Public tax history
Public tax history
| Year | Property taxes | Tax assessment |
|---|---|---|
| 2025 | -- | $7,380 +15% |
| 2024 | $1,075 -2.1% | $6,417 |
| 2023 | $1,098 -0.3% | $6,417 |
Find assessor info on the county website
BuyAbility℠ payment
Est. payment
$2,646/mo
Principal & interest
$2270
Property taxes
$210
Home insurance
$166
Climate risks
Neighborhood: 29745
Nearby schools
GreatSchools rating
- 6/10Cotton Belt Elementary SchoolGrades: PK-4Distance: 2.2 mi
- 3/10York Middle SchoolGrades: 7-8Distance: 2.7 mi
- 5/10York Comprehensive High SchoolGrades: 9-12Distance: 3.7 mi
- Loading
- Loading





