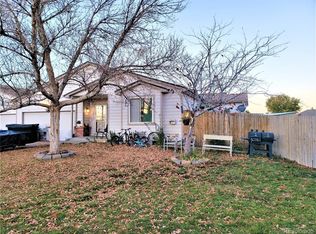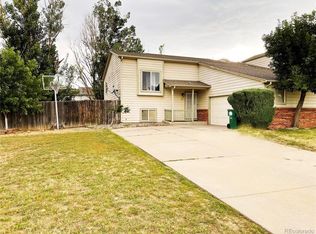Sold for $410,000 on 04/08/24
$410,000
1621 Argonne Street, Aurora, CO 80011
2beds
1,062sqft
Duplex
Built in 1999
8,276.4 Square Feet Lot
$390,200 Zestimate®
$386/sqft
$2,008 Estimated rent
Home value
$390,200
$371,000 - $410,000
$2,008/mo
Zestimate® history
Loading...
Owner options
Explore your selling options
What's special
Welcome to 1621 Argonne St, a charming 2-bedroom, 1-bathroom single family duplex nestled minutes from I-70, 270, E-470, Buckley AFB, DIA, The Children's Hospital, Anschutz Medical and many stores and restaurants. This inviting residence offers the perfect blend of comfort and convenience, boasting a spacious layout and an array of desirable features.
As you step inside, you're greeted by a light-filled interior, highlighted by large windows that flood the space with natural light. The main living area seamlessly flows into a generously sized kitchen, creating an ideal space for entertaining guests or simply relaxing with loved ones. The kitchen itself is a chef's delight, with ample counter space, modern appliances, and plenty of room for culinary creativity.
One of the standout features of this home is its expansive backyard, offering a private oasis for outdoor enjoyment. Completely fenced for privacy, the backyard provides ample space for gardening, hosting barbecues, or simply basking in the sunshine. Whether you're savoring your morning coffee on the patio or gathering around the fire pit under the stars, outdoor living here is truly exceptional.
Also includes a 2-car attached garage, providing convenient parking and additional storage space. Plus, with the only shared wall being that of the garage, you'll enjoy added peace and quiet in your own sanctuary.
Don't miss your chance to make this remarkable property your own!
Zillow last checked: 8 hours ago
Listing updated: October 01, 2024 at 10:58am
Listed by:
Ryan Esch 303-309-9409 ryan.esch@compass.com,
Compass - Denver
Bought with:
Minerva Grinage, 1310972
HomeSmart
Source: REcolorado,MLS#: 4816559
Facts & features
Interior
Bedrooms & bathrooms
- Bedrooms: 2
- Bathrooms: 1
- Full bathrooms: 1
- Main level bathrooms: 1
- Main level bedrooms: 2
Primary bedroom
- Description: Vaulted Ceilings
- Level: Main
- Area: 165 Square Feet
- Dimensions: 11 x 15
Bedroom
- Level: Main
- Area: 110 Square Feet
- Dimensions: 10 x 11
Bathroom
- Level: Main
- Area: 61.75 Square Feet
- Dimensions: 9.5 x 6.5
Dining room
- Description: Open To Both Kitchen & Family Room With Views Thru Sliding Glass Doors To Yard
- Level: Main
- Area: 100 Square Feet
- Dimensions: 10 x 10
Family room
- Level: Main
- Area: 210 Square Feet
- Dimensions: 14 x 15
Kitchen
- Description: Large Natural Light Kitchen With Beautiful Tile Floors.
- Level: Main
- Area: 100 Square Feet
- Dimensions: 10 x 10
Laundry
- Level: Main
Heating
- Forced Air
Cooling
- Central Air
Appliances
- Included: Dishwasher, Disposal, Dryer, Microwave, Oven, Refrigerator, Washer
Features
- High Ceilings, High Speed Internet, Smoke Free
- Flooring: Carpet, Tile
- Windows: Double Pane Windows
- Has basement: No
- Common walls with other units/homes: 1 Common Wall
Interior area
- Total structure area: 1,062
- Total interior livable area: 1,062 sqft
- Finished area above ground: 1,062
Property
Parking
- Total spaces: 2
- Parking features: Concrete
- Attached garage spaces: 2
Features
- Levels: One
- Stories: 1
- Patio & porch: Deck, Patio
- Exterior features: Fire Pit, Private Yard
- Fencing: Full
Lot
- Size: 8,276 sqft
- Features: Landscaped
Details
- Parcel number: R0086877
- Special conditions: Standard
Construction
Type & style
- Home type: SingleFamily
- Property subtype: Duplex
- Attached to another structure: Yes
Materials
- Frame
Condition
- Updated/Remodeled
- Year built: 1999
Utilities & green energy
- Sewer: Public Sewer
- Water: Public
- Utilities for property: Cable Available, Internet Access (Wired), Natural Gas Available, Phone Available
Community & neighborhood
Location
- Region: Aurora
- Subdivision: Colfax Gardens
HOA & financial
HOA
- Has HOA: Yes
- HOA fee: $25 quarterly
- Association name: Prospect Vista Homeowners Association
- Association phone: 719-594-4003
Other
Other facts
- Listing terms: Cash,Conventional,FHA,VA Loan
- Ownership: Individual
Price history
| Date | Event | Price |
|---|---|---|
| 4/8/2024 | Sold | $410,000+2.8%$386/sqft |
Source: | ||
| 3/18/2024 | Pending sale | $399,000$376/sqft |
Source: | ||
| 3/7/2024 | Price change | $399,000-6.1%$376/sqft |
Source: | ||
| 3/2/2024 | Listed for sale | $425,000+43.1%$400/sqft |
Source: | ||
| 9/9/2020 | Sold | $297,000+4.2%$280/sqft |
Source: Public Record | ||
Public tax history
| Year | Property taxes | Tax assessment |
|---|---|---|
| 2025 | $2,263 -1.6% | $22,510 -11.1% |
| 2024 | $2,299 +11.9% | $25,310 |
| 2023 | $2,054 -4% | $25,310 +40% |
Find assessor info on the county website
Neighborhood: Tower Triangle
Nearby schools
GreatSchools rating
- 5/10Clyde Miller K-8Grades: PK-8Distance: 0.7 mi
- 5/10Vista Peak 9-12 PreparatoryGrades: 9-12Distance: 3.9 mi
Schools provided by the listing agent
- Elementary: Clyde Miller
- Middle: Clyde Miller
- High: Vista Peak
- District: Adams-Arapahoe 28J
Source: REcolorado. This data may not be complete. We recommend contacting the local school district to confirm school assignments for this home.
Get a cash offer in 3 minutes
Find out how much your home could sell for in as little as 3 minutes with a no-obligation cash offer.
Estimated market value
$390,200
Get a cash offer in 3 minutes
Find out how much your home could sell for in as little as 3 minutes with a no-obligation cash offer.
Estimated market value
$390,200

