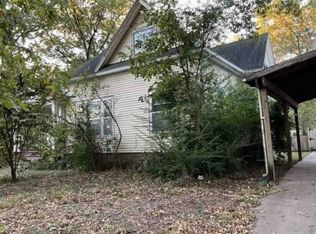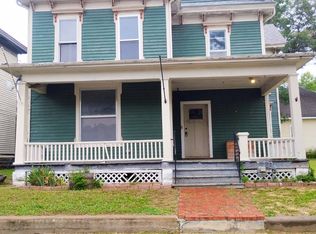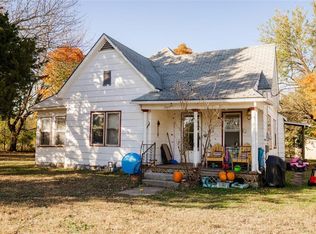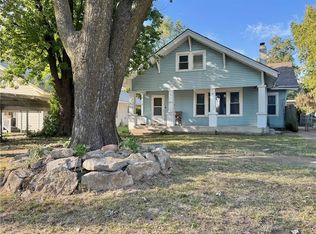A home built to be noticed.
This 5-bedroom, 2-bath stone beauty tells its story through every handcrafted detail — from the bold native rock exterior to the timeless character that welcomes you inside. Spacious and full of light, the layout blends comfort and function with a high-ceiling living room, perfect for that tall Christmas tree you’ve always wanted.
The kitchen is open and airy with six windows that fill the space with natural light — ready for your updates and personal touches. The two main-floor bedrooms share a convenient bathroom, while the upstairs offers additional rooms ideal for family, guests, or even a private office setup.
Outside, the fenced yard provides plenty of room to relax, garden, or host gatherings under the shade trees. A partial unfinished basement adds bonus storage or a potential workshop area.
Sturdy, stylish, and full of personality — this rare stone home is proof they don’t build them like this anymore. Whether you’re looking for your forever home or an excellent investment property with strong rental potential, this one is ready to impress
Show for backups
Price cut: $500 (11/26)
$69,500
1621 Appleton Ave, Parsons, KS 67357
5beds
1,877sqft
Est.:
Single Family Residence
Built in 1915
7,500 Square Feet Lot
$-- Zestimate®
$37/sqft
$-- HOA
What's special
Timeless characterSix windowsBold native rock exteriorFenced yardShade treesStone beauty
- 51 days |
- 984 |
- 92 |
Zillow last checked: 8 hours ago
Listing updated: December 11, 2025 at 05:44am
Listing Provided by:
Alison Rexwinkle 620-515-4031,
Golden Oak Real Estate, LLC
Source: Heartland MLS as distributed by MLS GRID,MLS#: 2583886
Facts & features
Interior
Bedrooms & bathrooms
- Bedrooms: 5
- Bathrooms: 2
- Full bathrooms: 2
Bedroom 1
- Level: Main
Bedroom 2
- Level: Main
Bedroom 3
- Level: Second
Bedroom 4
- Level: Second
Bedroom 5
- Level: Second
Bathroom 1
- Level: Main
Bathroom 2
- Level: Second
Heating
- Natural Gas
Cooling
- Electric
Features
- Basement: Unfinished,Partial
- Number of fireplaces: 1
Interior area
- Total structure area: 1,877
- Total interior livable area: 1,877 sqft
- Finished area above ground: 1,877
- Finished area below ground: 0
Property
Parking
- Parking features: Off Street
Lot
- Size: 7,500 Square Feet
- Dimensions: 50 x 150
Details
- Parcel number: 0241902033010.000
- Special conditions: As Is
Construction
Type & style
- Home type: SingleFamily
- Property subtype: Single Family Residence
Materials
- Frame, Vinyl Siding
- Roof: Composition
Condition
- Year built: 1915
Utilities & green energy
- Sewer: Public Sewer
- Water: Public
Community & HOA
Community
- Subdivision: None
HOA
- Has HOA: No
Location
- Region: Parsons
Financial & listing details
- Price per square foot: $37/sqft
- Tax assessed value: $66,300
- Annual tax amount: $1,473
- Date on market: 10/31/2025
- Listing terms: Cash,Conventional
- Ownership: Private
Estimated market value
Not available
Estimated sales range
Not available
Not available
Price history
Price history
| Date | Event | Price |
|---|---|---|
| 12/11/2025 | Contingent | $69,500$37/sqft |
Source: | ||
| 11/26/2025 | Price change | $69,500-0.7%$37/sqft |
Source: | ||
| 11/8/2025 | Pending sale | $70,000$37/sqft |
Source: | ||
| 10/31/2025 | Listed for sale | $70,000$37/sqft |
Source: | ||
| 8/27/2025 | Sold | -- |
Source: | ||
Public tax history
Public tax history
| Year | Property taxes | Tax assessment |
|---|---|---|
| 2025 | -- | $7,625 -0.4% |
| 2024 | -- | $7,659 +1.7% |
| 2023 | -- | $7,533 +0.9% |
Find assessor info on the county website
BuyAbility℠ payment
Est. payment
$388/mo
Principal & interest
$270
Property taxes
$94
Home insurance
$24
Climate risks
Neighborhood: 67357
Nearby schools
GreatSchools rating
- 7/10Garfield SchoolGrades: 2-3Distance: 0.3 mi
- 6/10Parsons Middle SchoolGrades: 6-8Distance: 1.1 mi
- 3/10Parsons Sr High SchoolGrades: 9-12Distance: 1.2 mi
- Loading



