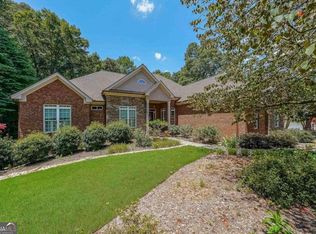Closed
$570,000
1621 Alcovy Ridge Xing, Loganville, GA 30052
5beds
3,520sqft
Single Family Residence, Residential
Built in 2006
0.82 Acres Lot
$-- Zestimate®
$162/sqft
$2,600 Estimated rent
Home value
Not available
Estimated sales range
Not available
$2,600/mo
Zestimate® history
Loading...
Owner options
Explore your selling options
What's special
Welcome to this beautifully updated 5-bedroom, 3.5-bath home, perfectly situated in a desirable Walton County community with top-rated Loganville schools. This home offers a modern feel with all-new windows and a newer HVAC system, chefs kitchen has been updated with a large island, perfect for cooking and entertaining. The main-floor primary suite provides convenience and privacy, while upstairs features three spacious bedrooms plus a versatile bonus room. The fully stubbed daylight basement is ready for your personal touch perfect for additional living space, a home gym, or entertainment area. Home is located in a cul de sac so you can enjoy all the privacy, fenced back yard is quiet with a deck off the kitchen which you can enjoy your morning coffee or late evenings outside. Nestled in a well-established neighborhood, this home is a true showstopper. Don't miss your chance to make it yours! Schedule a showing today!
Zillow last checked: 8 hours ago
Listing updated: September 29, 2025 at 10:55pm
Listing Provided by:
Lisa Scola,
Keller Williams Realty Atl Partners
Bought with:
Tiffany Edison, 394887
Keller Williams Realty Chattahoochee North, LLC
Source: FMLS GA,MLS#: 7623829
Facts & features
Interior
Bedrooms & bathrooms
- Bedrooms: 5
- Bathrooms: 4
- Full bathrooms: 3
- 1/2 bathrooms: 1
- Main level bathrooms: 1
- Main level bedrooms: 1
Primary bedroom
- Features: Master on Main
- Level: Master on Main
Bedroom
- Features: Master on Main
Primary bathroom
- Features: Double Vanity, Separate Tub/Shower, Soaking Tub
Dining room
- Features: Seats 12+
Kitchen
- Features: Breakfast Bar, Cabinets Stain, Eat-in Kitchen, Kitchen Island, Other Surface Counters, Pantry Walk-In, Stone Counters, View to Family Room
Heating
- Heat Pump, Natural Gas, Zoned
Cooling
- Ceiling Fan(s), Central Air, Gas, Heat Pump, Zoned
Appliances
- Included: Dishwasher, Double Oven, Gas Cooktop, Gas Oven, Gas Water Heater, Microwave, Range Hood, Refrigerator, Self Cleaning Oven
- Laundry: Laundry Room, Main Level
Features
- Entrance Foyer 2 Story, High Ceilings 9 ft Upper, High Ceilings, High Speed Internet, Sauna, Tray Ceiling(s)
- Flooring: Carpet, Ceramic Tile, Laminate
- Windows: Insulated Windows
- Basement: Bath/Stubbed,Daylight,Exterior Entry,Interior Entry,Unfinished
- Has fireplace: Yes
- Fireplace features: Family Room
- Common walls with other units/homes: No Common Walls
Interior area
- Total structure area: 3,520
- Total interior livable area: 3,520 sqft
- Finished area above ground: 3,520
- Finished area below ground: 0
Property
Parking
- Total spaces: 2
- Parking features: Garage, Garage Door Opener, Garage Faces Side, Kitchen Level
- Garage spaces: 2
Accessibility
- Accessibility features: None
Features
- Levels: Multi/Split
- Patio & porch: Covered, Front Porch
- Exterior features: Rain Gutters
- Pool features: None
- Spa features: None
- Fencing: Back Yard,Fenced
- Has view: Yes
- View description: Other
- Waterfront features: None
- Body of water: None
Lot
- Size: 0.82 Acres
- Features: Cul-De-Sac, Landscaped
Details
- Additional structures: None
- Parcel number: N059E00000044000
- Other equipment: None
- Horse amenities: None
Construction
Type & style
- Home type: SingleFamily
- Architectural style: Other
- Property subtype: Single Family Residence, Residential
Materials
- HardiPlank Type
- Foundation: Concrete Perimeter
- Roof: Shingle
Condition
- Resale
- New construction: No
- Year built: 2006
Utilities & green energy
- Electric: 220 Volts
- Sewer: Septic Tank
- Water: Public
- Utilities for property: Cable Available, Electricity Available, Natural Gas Available, Phone Available, Underground Utilities, Water Available
Green energy
- Energy efficient items: None
- Energy generation: None
Community & neighborhood
Security
- Security features: Carbon Monoxide Detector(s), Smoke Detector(s)
Community
- Community features: None
Location
- Region: Loganville
- Subdivision: Alcovy Ridge
HOA & financial
HOA
- Has HOA: No
Other
Other facts
- Ownership: Fee Simple
- Road surface type: Other
Price history
| Date | Event | Price |
|---|---|---|
| 9/26/2025 | Sold | $570,000-0.9%$162/sqft |
Source: | ||
| 9/8/2025 | Pending sale | $575,000$163/sqft |
Source: | ||
| 8/2/2025 | Listed for sale | $575,000$163/sqft |
Source: | ||
| 7/30/2025 | Listing removed | $575,000$163/sqft |
Source: FMLS GA #7546385 Report a problem | ||
| 7/11/2025 | Price change | $575,000-1.7%$163/sqft |
Source: | ||
Public tax history
| Year | Property taxes | Tax assessment |
|---|---|---|
| 2024 | $5,048 +209.1% | $201,200 +5.5% |
| 2023 | $1,633 -67.5% | $190,640 +8.6% |
| 2022 | $5,021 +6.3% | $175,520 +14.5% |
Find assessor info on the county website
Neighborhood: 30052
Nearby schools
GreatSchools rating
- 9/10Loganville Elementary SchoolGrades: PK-5Distance: 2.7 mi
- 6/10Loganville Middle SchoolGrades: 6-8Distance: 2.7 mi
- 9/10Loganville High SchoolGrades: 9-12Distance: 3.7 mi
Schools provided by the listing agent
- Elementary: Loganville
- Middle: Loganville
- High: Loganville
Source: FMLS GA. This data may not be complete. We recommend contacting the local school district to confirm school assignments for this home.
Get pre-qualified for a loan
At Zillow Home Loans, we can pre-qualify you in as little as 5 minutes with no impact to your credit score.An equal housing lender. NMLS #10287.
