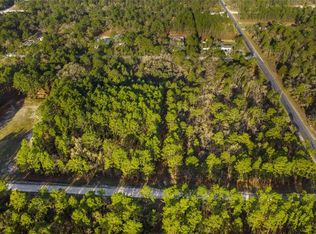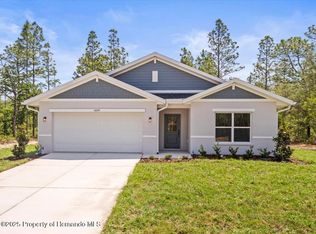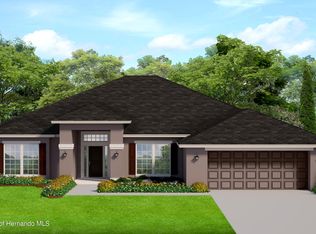Sold for $329,900 on 12/03/24
$329,900
16209 Malden Rd, Weeki Wachee, FL 34614
3beds
1,512sqft
Single Family Residence
Built in 2022
1 Acres Lot
$315,700 Zestimate®
$218/sqft
$2,152 Estimated rent
Home value
$315,700
$275,000 - $360,000
$2,152/mo
Zestimate® history
Loading...
Owner options
Explore your selling options
What's special
Escape the hustle and bustle of the city without straying too far from the conveniences of modern living. This stunning 2022-built home sits on a serene, wooded 1-acre lot near the peaceful community of Weeki Wachee. With 3 bedrooms, 2 baths, and a 2-car garage, this block home is packed with high-quality finishes. Enjoy the tranquility of nature from your back patio, or design your own outdoor oasis with plenty of room to add a pool, outdoor kitchen, playground or even a private putting green. Inside, the open floor plan boasts high tray ceilings and a spacious dining area, perfect for hosting large gatherings with room for a 10-seat table as well as luxury vinyl flooring throughout the main living areas. The well-designed kitchen features an oversized island with seating for four, granite countertops, soft-close wood cabinets with crown molding, stainless steel appliances, and a pantry closet for extra storage. The expansive primary suite easily accommodates a king-sized bed and includes an ensuite bath with a large walk-in shower, rain showerhead, dual-sink vanity with granite countertops, separate water closet, and an impressive walk-in closet. The split floor plan offers privacy with two additional bedrooms and a guest bath on the opposite side of the home. Surrounded by nature preserves and state parks, this area is perfect for those looking to escape urban life without sacrificing accessibility. Just 11.4 miles from the famous Weeki Wachee State Park, known for its outdoor adventures and natural beauty, this home is the ideal blend of peace and convenience. Schedule a showing today and make this woodland retreat your own!
Zillow last checked: 8 hours ago
Listing updated: June 09, 2025 at 06:12pm
Listing Provided by:
Bert Morrison 727-415-4832,
CENTURY 21 RE CHAMPIONS 727-398-2774
Bought with:
Dylan Miller, 3487073
IMPACT REALTY TAMPA BAY
Source: Stellar MLS,MLS#: TB8309037 Originating MLS: Suncoast Tampa
Originating MLS: Suncoast Tampa

Facts & features
Interior
Bedrooms & bathrooms
- Bedrooms: 3
- Bathrooms: 2
- Full bathrooms: 2
Primary bedroom
- Features: Ceiling Fan(s), En Suite Bathroom, Walk-In Closet(s)
- Level: First
- Area: 196 Square Feet
- Dimensions: 14x14
Bedroom 2
- Features: Ceiling Fan(s), Built-in Closet
- Level: First
- Area: 132 Square Feet
- Dimensions: 12x11
Bedroom 3
- Features: Ceiling Fan(s), Built-in Closet
- Level: First
- Area: 132 Square Feet
- Dimensions: 12x11
Primary bathroom
- Features: Dual Sinks, Granite Counters, Rain Shower Head, Shower No Tub, Water Closet/Priv Toilet, Walk-In Closet(s)
- Level: First
- Area: 98 Square Feet
- Dimensions: 14x7
Bathroom 2
- Features: Granite Counters, Tub With Shower, No Closet
- Level: First
- Area: 35 Square Feet
- Dimensions: 7x5
Dining room
- Features: No Closet
- Level: First
- Area: 154 Square Feet
- Dimensions: 14x11
Kitchen
- Features: Pantry, Granite Counters, Built-in Closet
- Level: First
- Area: 154 Square Feet
- Dimensions: 14x11
Laundry
- Level: First
- Area: 30 Square Feet
- Dimensions: 6x5
Living room
- Features: Ceiling Fan(s), No Closet
- Level: First
- Area: 255 Square Feet
- Dimensions: 17x15
Heating
- Central
Cooling
- Central Air
Appliances
- Included: Convection Oven, Dishwasher, Disposal, Dryer, Electric Water Heater, Microwave, Refrigerator, Washer
- Laundry: Electric Dryer Hookup, Inside, Laundry Room, Washer Hookup
Features
- Ceiling Fan(s), Eating Space In Kitchen, High Ceilings, Open Floorplan, Solid Wood Cabinets, Split Bedroom, Stone Counters, Thermostat, Tray Ceiling(s), Walk-In Closet(s)
- Flooring: Carpet, Luxury Vinyl, Tile
- Doors: French Doors
- Windows: Blinds, Insulated Windows, Low Emissivity Windows
- Has fireplace: No
Interior area
- Total structure area: 1,892
- Total interior livable area: 1,512 sqft
Property
Parking
- Total spaces: 2
- Parking features: Driveway, Garage Door Opener
- Attached garage spaces: 2
- Has uncovered spaces: Yes
- Details: Garage Dimensions: 20x18
Features
- Levels: One
- Stories: 1
- Patio & porch: Patio
- Exterior features: Lighting, Private Mailbox, Rain Gutters
- Has view: Yes
- View description: Trees/Woods
Lot
- Size: 1.00 Acres
- Dimensions: 150 x 290
- Features: Level, Oversized Lot, Unincorporated
- Residential vegetation: Wooded
Details
- Parcel number: R0122117336006280170
- Zoning: SFR
- Special conditions: None
Construction
Type & style
- Home type: SingleFamily
- Architectural style: Ranch
- Property subtype: Single Family Residence
Materials
- Block, Stucco
- Foundation: Slab
- Roof: Shingle
Condition
- New construction: No
- Year built: 2022
Details
- Builder name: GCLS Contracting
Utilities & green energy
- Sewer: Septic Tank
- Water: Private, Well
- Utilities for property: Electricity Connected, Sewer Connected, Underground Utilities, Water Connected
Community & neighborhood
Security
- Security features: Closed Circuit Camera(s), Smoke Detector(s)
Location
- Region: Weeki Wachee
- Subdivision: ROYAL HIGHLANDS
HOA & financial
HOA
- Has HOA: No
Other fees
- Pet fee: $0 monthly
Other financial information
- Total actual rent: 0
Other
Other facts
- Listing terms: Assumable,Cash,Conventional,FHA,VA Loan
- Ownership: Fee Simple
- Road surface type: Unimproved, Limerock
Price history
| Date | Event | Price |
|---|---|---|
| 12/3/2024 | Sold | $329,900$218/sqft |
Source: | ||
| 10/25/2024 | Pending sale | $329,900$218/sqft |
Source: | ||
| 10/24/2024 | Listed for sale | $329,900$218/sqft |
Source: | ||
| 10/12/2024 | Pending sale | $329,900$218/sqft |
Source: | ||
| 10/3/2024 | Listed for sale | $329,900+779.7%$218/sqft |
Source: | ||
Public tax history
| Year | Property taxes | Tax assessment |
|---|---|---|
| 2024 | $3,215 +2.8% | $224,680 +3% |
| 2023 | $3,128 +299.9% | $218,136 +671.5% |
| 2022 | $782 +216.1% | $28,275 +303.6% |
Find assessor info on the county website
Neighborhood: 34614
Nearby schools
GreatSchools rating
- 5/10Winding Waters K-8Grades: PK-8Distance: 3.8 mi
- 3/10Weeki Wachee High SchoolGrades: 9-12Distance: 4.1 mi
Get a cash offer in 3 minutes
Find out how much your home could sell for in as little as 3 minutes with a no-obligation cash offer.
Estimated market value
$315,700
Get a cash offer in 3 minutes
Find out how much your home could sell for in as little as 3 minutes with a no-obligation cash offer.
Estimated market value
$315,700


