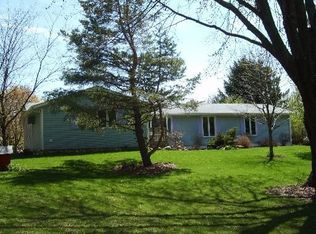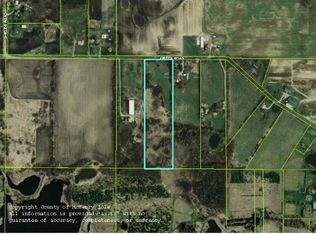HORSE PROPERTY! 2 parcels zoned A-1. 10 acre parcel with a solid home and huge barn. Home has updated kitchen open to the living room featuring large island with cook top and vent hood, upgraded counter tops and cabinets, stainless steel appliances, large closet pantry eating area hardwood floors and sliders out to the two tier deck. Enjoy quiet evenings and gorgeous rural pastoral views. The master bedroom offers his and hers closets and private bath, plus two more bedrooms and full bath complete the main level. There is an in law arrangement in the lower level with bedroom, full bath, kitchen/utility room and family room. The family room has access to the backyard. Outdoors is where this property is really special. There is a 40x50 barn with heated workshop, tack room, 5 horse stalls, a foaling stall and wash area. Attached is another 60x160 building with 16 foot ceilings, 16 foot and 14 foot overhead doors, 15 additional stalls with space above to store hay bales. The riding arena within the building is 100x60 The property is fenced and has driveways to give full access and four loafing sheds. The 20 acre parcel is rolling open land with a pond and there is the potential for a second home site. This property is great for a personal or possibly a commercial horse facility. The buildings can be used for many other options as well.
This property is off market, which means it's not currently listed for sale or rent on Zillow. This may be different from what's available on other websites or public sources.

