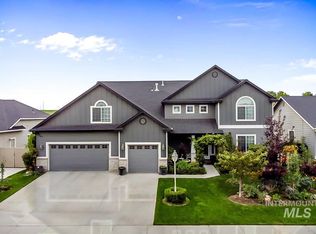Sold
Price Unknown
16207 Lewers Way, Caldwell, ID 83607
4beds
2baths
2,100sqft
Single Family Residence
Built in 2017
9,147.6 Square Feet Lot
$441,400 Zestimate®
$--/sqft
$2,373 Estimated rent
Home value
$441,400
$402,000 - $486,000
$2,373/mo
Zestimate® history
Loading...
Owner options
Explore your selling options
What's special
This delightful 2017-built home features 4 bedrooms, 2 bathrooms, and 2100 sq ft on nearly a quarter-acre lot with a 3-car garage. The open floor plan boasts a spacious living room, dining area, and kitchen designed for entertaining, highlighted by an extra-long island with ample counter space. Enjoy modern comforts including a custom energy-efficient wood burning fireplace and eco-friendly solar panels. The split bedroom layout offers a generous primary suite with dual vanities, a shower, a tub, and a huge walk-in closet! Step outside to a backyard paradise featuring tiered garden boxes, a nectarine tree, and an extended patio with sun shades for relaxing summer days. The community enhances your lifestyle with walking paths, a small playground, and covered patio tables for gathering. With no backyard neighbors, privacy and tranquility are yours. Conveniently located off HWY 55, close to shopping, dining and Lake Lowell!
Zillow last checked: 8 hours ago
Listing updated: November 01, 2024 at 09:00pm
Listed by:
Tifni Pennecard 208-861-8295,
Boise Premier Real Estate
Bought with:
Tifni Pennecard
Boise Premier Real Estate
Source: IMLS,MLS#: 98919923
Facts & features
Interior
Bedrooms & bathrooms
- Bedrooms: 4
- Bathrooms: 2
- Main level bathrooms: 2
- Main level bedrooms: 4
Primary bedroom
- Level: Main
- Area: 210
- Dimensions: 14 x 15
Bedroom 2
- Level: Main
- Area: 110
- Dimensions: 10 x 11
Bedroom 3
- Level: Main
- Area: 130
- Dimensions: 10 x 13
Bedroom 4
- Level: Main
- Area: 140
- Dimensions: 10 x 14
Kitchen
- Level: Main
Living room
- Level: Main
- Area: 357
- Dimensions: 17 x 21
Heating
- Forced Air, Natural Gas
Cooling
- Central Air
Appliances
- Included: Gas Water Heater, Dishwasher, Disposal, Microwave, Oven/Range Freestanding, Gas Oven, Gas Range
Features
- Bath-Master, Bed-Master Main Level, Split Bedroom, Great Room, Double Vanity, Walk-In Closet(s), Pantry, Kitchen Island, Laminate Counters, Number of Baths Main Level: 2
- Flooring: Carpet, Laminate
- Has basement: No
- Has fireplace: Yes
- Fireplace features: Insert, Wood Burning Stove
Interior area
- Total structure area: 2,100
- Total interior livable area: 2,100 sqft
- Finished area above ground: 2,100
Property
Parking
- Total spaces: 3
- Parking features: Attached
- Attached garage spaces: 3
Features
- Levels: One
- Patio & porch: Covered Patio/Deck
- Fencing: Vinyl
Lot
- Size: 9,147 sqft
- Dimensions: 117 x 76
- Features: Standard Lot 6000-9999 SF, Garden, Sidewalks, Chickens, Auto Sprinkler System, Full Sprinkler System, Pressurized Irrigation Sprinkler System
Details
- Additional structures: Shed(s)
- Parcel number: R3271020000
Construction
Type & style
- Home type: SingleFamily
- Property subtype: Single Family Residence
Materials
- Wood Siding
- Roof: Composition
Condition
- Year built: 2017
Details
- Builder name: CBH
Utilities & green energy
- Electric: Solar Panel - Financed
- Water: Public
- Utilities for property: Sewer Connected
Community & neighborhood
Location
- Region: Caldwell
- Subdivision: Quail Ridge - Caldwell
HOA & financial
HOA
- Has HOA: Yes
- HOA fee: $350 annually
Other
Other facts
- Listing terms: Cash,Consider All,Conventional,FHA,VA Loan
- Ownership: Fee Simple
- Road surface type: Paved
Price history
Price history is unavailable.
Public tax history
| Year | Property taxes | Tax assessment |
|---|---|---|
| 2025 | -- | $461,700 +6.5% |
| 2024 | $2,434 -3.5% | $433,400 +0% |
| 2023 | $2,522 -15% | $433,200 -10.3% |
Find assessor info on the county website
Neighborhood: 83607
Nearby schools
GreatSchools rating
- 8/10West Canyon Elementary SchoolGrades: PK-5Distance: 5.5 mi
- 5/10Vallivue Middle SchoolGrades: 6-8Distance: 0.6 mi
- 5/10Vallivue High SchoolGrades: 9-12Distance: 1.8 mi
Schools provided by the listing agent
- Elementary: West Canyon
- Middle: Vallivue Middle
- High: Vallivue
- District: Vallivue School District #139
Source: IMLS. This data may not be complete. We recommend contacting the local school district to confirm school assignments for this home.
