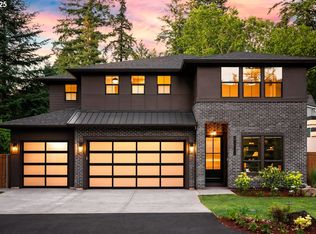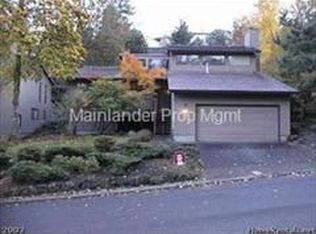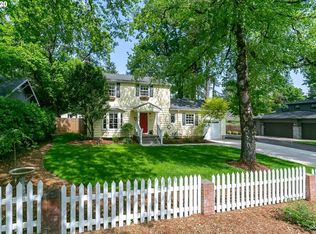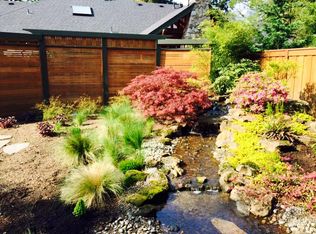Beautifully maintained 'like new' home, walking distance to downtown Lake Grove shops and restaurants. Master on the main, large open floor plan and entertaining area on the main floor, covered outdoor patio w/ fireplace, hardwoods throughout, quartz counters, heated tile floor in master bath, s/s Viking appliances, dual offices, bonus room, 3 guest rooms (1 en suite), security system, fenced back yard. Builder was Renaissance Custom Homes. 3 lake easements!
This property is off market, which means it's not currently listed for sale or rent on Zillow. This may be different from what's available on other websites or public sources.



