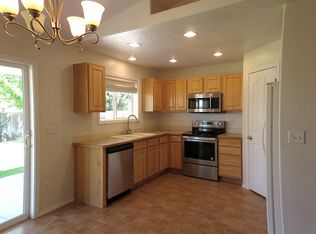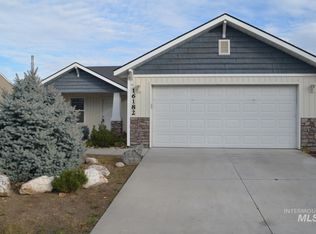Sold
Price Unknown
16206 Golddust Pl, Caldwell, ID 83607
3beds
2baths
1,838sqft
Single Family Residence
Built in 2008
6,098.4 Square Feet Lot
$363,100 Zestimate®
$--/sqft
$2,134 Estimated rent
Home value
$363,100
$330,000 - $396,000
$2,134/mo
Zestimate® history
Loading...
Owner options
Explore your selling options
What's special
Welcome to this spacious and well-cared-for home nestled in a cul-de-sac. This rare, single-story floor plan is the largest in the subdivision and features a thoughtfully designed open concept that’s perfect for both everyday living and entertaining. The split floor plan offers an oversized master suite complete with a generous walk-in closet and a large en-suite bathroom. An additional office/den/dining room provides flexible space for remote work or a play area. The kitchen shines with updated stainless steel appliances (2021), while the backyard invites you to relax and unwind with new vinyl fencing, mature trees, a cozy fire pit, and a charming gazebo. Conveniently located near shopping and freeway access, with Lake Lowell just minutes away and Boise Airport only 30 minutes from your door, this home truly combines comfort, convenience, and lifestyle.
Zillow last checked: 8 hours ago
Listing updated: May 15, 2025 at 05:07pm
Listed by:
Rhiannon Kamo 714-580-7680,
Fathom Realty
Bought with:
Kathleen Kamo
Fathom Realty
Source: IMLS,MLS#: 98939967
Facts & features
Interior
Bedrooms & bathrooms
- Bedrooms: 3
- Bathrooms: 2
- Main level bathrooms: 2
- Main level bedrooms: 3
Primary bedroom
- Level: Main
Bedroom 2
- Level: Main
Bedroom 3
- Level: Main
Heating
- Natural Gas
Cooling
- Central Air
Appliances
- Included: Gas Water Heater, Dishwasher, Disposal, Microwave, Oven/Range Freestanding, Refrigerator
Features
- Bath-Master, Bed-Master Main Level, Den/Office, Great Room, Walk-In Closet(s), Breakfast Bar, Pantry, Kitchen Island, Laminate Counters, Number of Baths Main Level: 2
- Flooring: Carpet, Vinyl
- Has basement: No
- Has fireplace: No
Interior area
- Total structure area: 1,838
- Total interior livable area: 1,838 sqft
- Finished area above ground: 1,838
Property
Parking
- Total spaces: 2
- Parking features: Attached
- Attached garage spaces: 2
Features
- Levels: One
- Fencing: Full,Vinyl
Lot
- Size: 6,098 sqft
- Dimensions: 114 x 54
- Features: Standard Lot 6000-9999 SF, Cul-De-Sac, Auto Sprinkler System, Pressurized Irrigation Sprinkler System
Details
- Parcel number: R327901490
Construction
Type & style
- Home type: SingleFamily
- Property subtype: Single Family Residence
Materials
- Vinyl Siding
- Foundation: Crawl Space
- Roof: Composition
Condition
- Year built: 2008
Details
- Builder name: Hubble
Utilities & green energy
- Water: Public
- Utilities for property: Sewer Connected
Community & neighborhood
Location
- Region: Caldwell
- Subdivision: Fieldcrest Village
HOA & financial
HOA
- Has HOA: Yes
- HOA fee: $300 annually
Other
Other facts
- Listing terms: Cash,Conventional,FHA,VA Loan
- Ownership: Fee Simple
- Road surface type: Paved
Price history
Price history is unavailable.
Public tax history
| Year | Property taxes | Tax assessment |
|---|---|---|
| 2025 | -- | $368,900 -0.9% |
| 2024 | $2,936 +1.4% | $372,100 +5.2% |
| 2023 | $2,895 +30.6% | $353,700 -9.9% |
Find assessor info on the county website
Neighborhood: 83607
Nearby schools
GreatSchools rating
- 4/10Lakevue Elementary SchoolGrades: PK-5Distance: 0.8 mi
- 5/10Vallivue Middle SchoolGrades: 6-8Distance: 2 mi
- 5/10Vallivue High SchoolGrades: 9-12Distance: 3.2 mi
Schools provided by the listing agent
- Elementary: Lakevue
- Middle: Vallivue Middle
- High: Vallivue
- District: Vallivue School District #139
Source: IMLS. This data may not be complete. We recommend contacting the local school district to confirm school assignments for this home.

